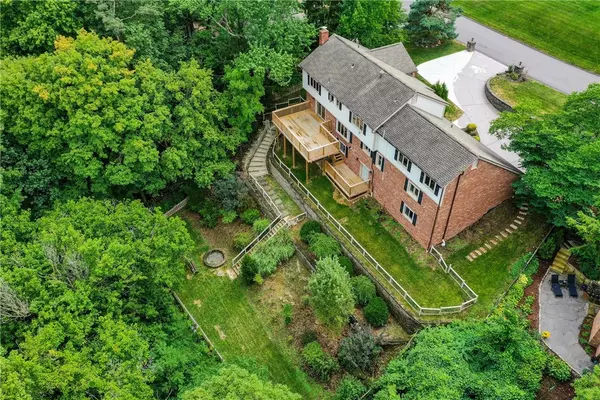For more information regarding the value of a property, please contact us for a free consultation.
1351 Redfern Dr Pittsburgh, PA 15241
Want to know what your home might be worth? Contact us for a FREE valuation!

Our team is ready to help you sell your home for the highest possible price ASAP
Key Details
Sold Price $550,000
Property Type Single Family Home
Sub Type Single Family Residence
Listing Status Sold
Purchase Type For Sale
Subdivision Deerfield Manor
MLS Listing ID 1516972
Sold Date 12/31/21
Style Contemporary,Two Story
Bedrooms 6
Full Baths 4
Half Baths 1
Originating Board WESTPENN
Year Built 1978
Annual Tax Amount $16,686
Lot Dimensions 109x397x58x321x14
Property Description
Expansive home in Deerfield Manor on private wooded lot with new tiered decking in back that leads to the terraced yard, garden and firepit areas and lower level patio. This incredible home offers 7000 sq ft of finished living space. The 2 story entry leads upstairs and opens to living, dining and kitchen with dark scraped hardwood throughout the entire home. Gourmet kitchen with gas cooktop, built in double convection ovens and microwave, wine cooler, dishwasher and stainless refrigerator. 1st floor laundry and backstaircase to a private suite. The breakfast nook opens to the family room with fireplace and sliding doors to deck~Second floor offers 5 large bedrooms and 4 custom baths with large tile showers offering rain and multi function shower heads (each in a unique custom style for a spa like feel)~Great closet space and expansive views from second floor with a balcony off master~Unbelievable space in lower level can be very versatile with 3 large rooms &massage room & more!!
Location
State PA
County Allegheny-south
Area Upper St. Clair
Rooms
Basement Finished, Walk-Out Access
Interior
Interior Features Pantry
Heating Forced Air, Gas
Cooling Central Air
Flooring Hardwood, Tile
Fireplaces Number 5
Fireplaces Type Electric, Gas
Appliance Some Gas Appliances, Convection Oven, Cooktop, Dryer, Dishwasher, Disposal, Microwave, Refrigerator, Washer
Exterior
Garage Attached, Garage, Garage Door Opener
Roof Type Asphalt
Parking Type Attached, Garage, Garage Door Opener
Total Parking Spaces 4
Building
Story 2
Sewer Public Sewer
Water Public
Structure Type Brick
Schools
Elementary Schools Upper St Clair
Middle Schools Upper St Clair
High Schools Upper St Clair
School District Upper St Clair, Upper St Clair, Upper St Clair
Others
Financing Conventional
Read Less

Bought with HOWARD HANNA REAL ESTATE SERVICES
GET MORE INFORMATION




