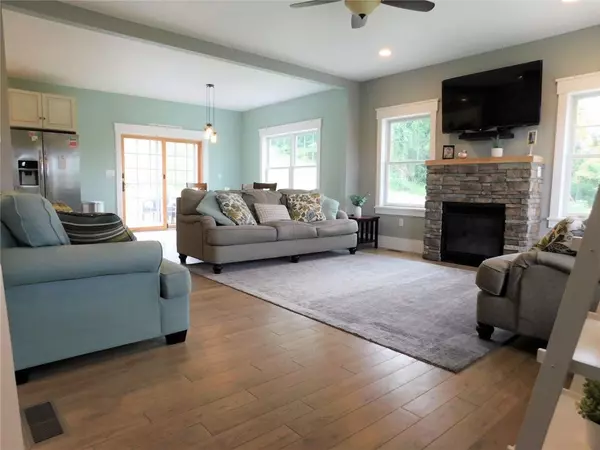For more information regarding the value of a property, please contact us for a free consultation.
30 Cedar View Lane Uniontown, PA 15401
Want to know what your home might be worth? Contact us for a FREE valuation!

Our team is ready to help you sell your home for the highest possible price ASAP
Key Details
Sold Price $475,000
Property Type Single Family Home
Sub Type Single Family Residence
Listing Status Sold
Purchase Type For Sale
Square Footage 2,072 sqft
Price per Sqft $229
MLS Listing ID 1518223
Sold Date 10/01/21
Style Farmhouse,Two Story
Bedrooms 3
Full Baths 2
Half Baths 1
Originating Board WESTPENN
Year Built 2016
Annual Tax Amount $5,274
Lot Size 11.560 Acres
Acres 11.56
Lot Dimensions 11.56 acres
Property Description
Stunning two story home with wrap around porch situated on over 11.5 acres with gorgeous mountain views! Custom built in 2016 the first floor features an open design plan with lots of natural light, oak hardwood flooring and a stone fireplace in the living room. The kitchen features custom cabinets, large island with seating, pantry, solid surface countertops and dining area. Also included is a powder room, laundry, home office and access to the rear composite deck. Second floor consists of 3 bedrooms including the Master bedroom with master bath that boasts a large soaking tub and separate shower as well as a large walk-in in closet. Spare bathroom with tub/shower combination located near the remaining bedrooms. Finished basement is complete with a large family room, play area, workout room, custom built bar, and extensive storage area. Located minutes from local amenities, yet secluded at the same time. This beautiful home is truly one of a kind!
Location
State PA
County Fayette
Area South Union Twp
Rooms
Basement Finished, Walk-Up Access
Interior
Interior Features Kitchen Island, Pantry
Heating Electric, Forced Air
Cooling Electric
Flooring Carpet, Ceramic Tile, Hardwood
Fireplaces Number 1
Fireplaces Type Gas
Appliance Some Electric Appliances, Dishwasher, Microwave, Refrigerator, Stove
Exterior
Garage Attached, Garage
Pool None
Roof Type Asphalt
Parking Type Attached, Garage
Total Parking Spaces 2
Building
Story 2
Sewer Other
Water Public
Schools
Elementary Schools Laurel High
Middle Schools Laurel High
High Schools Laurel High
School District Laurel High, Laurel High, Laurel High
Others
Financing Conventional
Read Less

Bought with INTEGRITY PLUS REALTY
GET MORE INFORMATION




