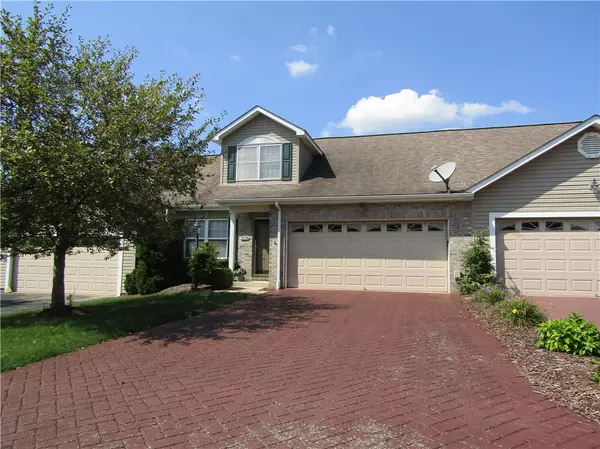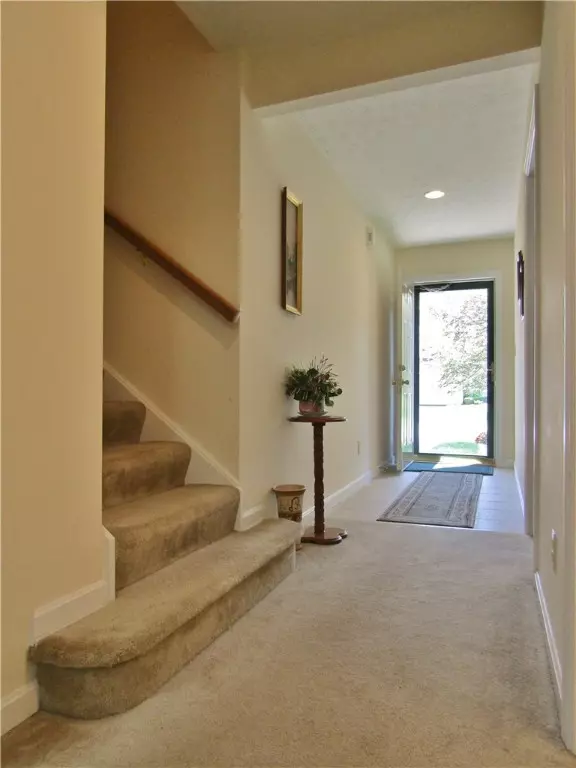For more information regarding the value of a property, please contact us for a free consultation.
3036 Ironwood Cir #106 Jeannette, PA 15644
Want to know what your home might be worth? Contact us for a FREE valuation!

Our team is ready to help you sell your home for the highest possible price ASAP
Key Details
Sold Price $259,900
Property Type Townhouse
Sub Type Townhouse
Listing Status Sold
Purchase Type For Sale
Square Footage 2,092 sqft
Price per Sqft $124
Subdivision Walton Crossings
MLS Listing ID 1518338
Sold Date 09/27/21
Style Contemporary,Patio Home
Bedrooms 3
Full Baths 3
HOA Fees $75/mo
Originating Board WESTPENN
Year Built 2002
Annual Tax Amount $3,781
Lot Size 4,059 Sqft
Acres 0.0932
Lot Dimensions 0.0932
Property Description
One level living in desirable Walton Crossings. This lovingly maintained unit contains 3 generous bedrooms and 3 full baths. Features include an open floor plan, vaulted ceilings, skylight and recessed lighting illuminate the entire space. The kitchen resides in the heart of the home. It is equipped with all modern conveniences and a large breakfast bar perfect for quick meals or additional prep. The restful master suite boasts a walk-in closet and large master bath with double vanity, garden tub and shower. The 2nd bedroom, currently serving as a family room, is also located on the main level and could be another master suite. The upper level contains an open loft, large bedroom and another full bath. This unit has ample living and closet space, 2 car garage and covered back patio. This community has a clubhouse and small playground. It's low maintenance, country living yet minutes to Routes 22, 66, shopping, restaurants and golf. HSA Home Warranty included.
Location
State PA
County Westmoreland
Area Penn Twp - Wml
Interior
Heating Forced Air, Gas
Cooling Central Air
Flooring Ceramic Tile, Carpet
Fireplaces Number 1
Fireplaces Type Gas
Window Features Screens
Appliance Some Electric Appliances, Dryer, Dishwasher, Disposal, Microwave, Refrigerator, Stove, Washer
Exterior
Garage Built In, Garage Door Opener
Pool None
Roof Type Composition
Total Parking Spaces 2
Building
Sewer Public Sewer
Water Public
Structure Type Frame
Schools
Elementary Schools Penn-Trafford
Middle Schools Penn-Trafford
High Schools Penn-Trafford
School District Penn-Trafford, Penn-Trafford, Penn-Trafford
Others
Financing Cash
Read Less

Bought with RE/MAX SELECT REALTY
GET MORE INFORMATION




