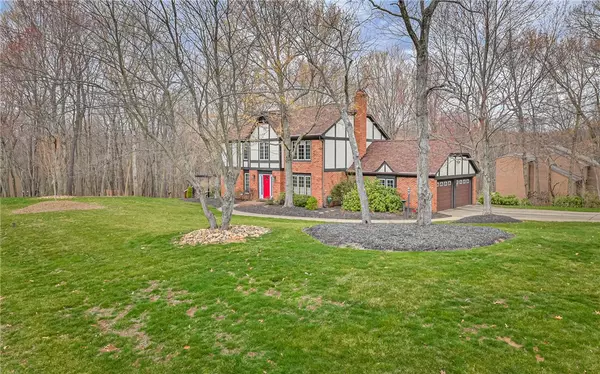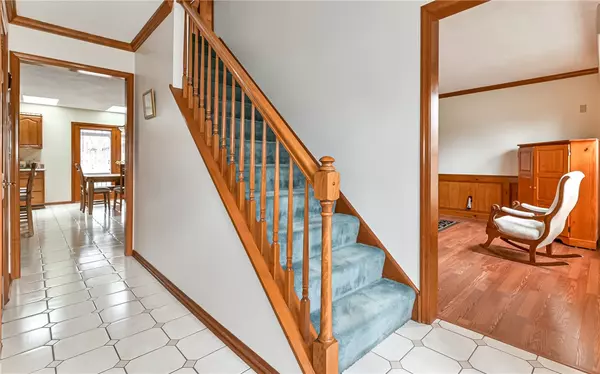For more information regarding the value of a property, please contact us for a free consultation.
120 Firethorn Rd Baden, PA 15005
Want to know what your home might be worth? Contact us for a FREE valuation!

Our team is ready to help you sell your home for the highest possible price ASAP
Key Details
Sold Price $430,000
Property Type Single Family Home
Sub Type Single Family Residence
Listing Status Sold
Purchase Type For Sale
Square Footage 2,790 sqft
Price per Sqft $154
Subdivision Bradford Park
MLS Listing ID 1494988
Sold Date 06/14/21
Style Two Story,Tudor
Bedrooms 4
Full Baths 3
Half Baths 1
Originating Board WESTPENN
Year Built 1989
Annual Tax Amount $10,649
Lot Dimensions 179x370x186x229
Property Description
Nestled on .91 acre of private/wooded property in coveted Bradford Park neighborhood, this 2 story Tudor Mansion has 4 beds, 3.5 baths, 2 car garage home touts exceptional lot w/ mature trees, oversized shed, brick patio w/ fire pit & a huge elevated deck w/ motorized louvered roof. FINISHES INCL: neutral color palette, new skylights, cheery windows, ceramic, quartz, real wood cabinets/trim/crown & judges paneling. MAIN FLOOR features large kitchen w/ SS appliance, Quartz counters, bar height island, additional table eat-in area that opens up to the elevated deck for 3 seasons enjoyment, Dining Rm, Living Rm, Family Rm w/ wood FP, Laundry Rm & Half bath. UPSTAIRS: Vaulted Master bedroom w/ En Suite large vanity/tub overlooking woodlands/shower. Beds2-4 are good-sized. Full Bath2. LOWER LEVEL: LARGE Family Rm2 w/ Gas FP that includes BOTH a TV area & a FULL BAR area perfect for entertaining. Walk out to brick patio, fire pit & woodlands. Full Bath3. Lots of storage. 1 yr WTY
Location
State PA
County Beaver
Area Economy
Rooms
Basement Finished, Walk-Out Access
Interior
Interior Features Jetted Tub, Kitchen Island, Pantry, Window Treatments
Heating Forced Air, Gas
Cooling Central Air
Flooring Ceramic Tile, Laminate, Carpet
Fireplaces Number 2
Fireplaces Type Gas, Wood Burning
Window Features Multi Pane,Screens,Window Treatments
Appliance Some Gas Appliances, Convection Oven, Dryer, Disposal, Microwave, Refrigerator, Stove, Washer
Exterior
Garage Attached, Garage, Garage Door Opener
Roof Type Asphalt
Total Parking Spaces 2
Building
Story 2
Sewer Public Sewer
Water Public
Structure Type Brick,Stone
Schools
Elementary Schools Ambridge
Middle Schools Ambridge
High Schools Ambridge
School District Ambridge, Ambridge, Ambridge
Others
Security Features Security System
Financing Conventional
Read Less

Bought with HOWARD HANNA REAL ESTATE SERVICES
GET MORE INFORMATION




