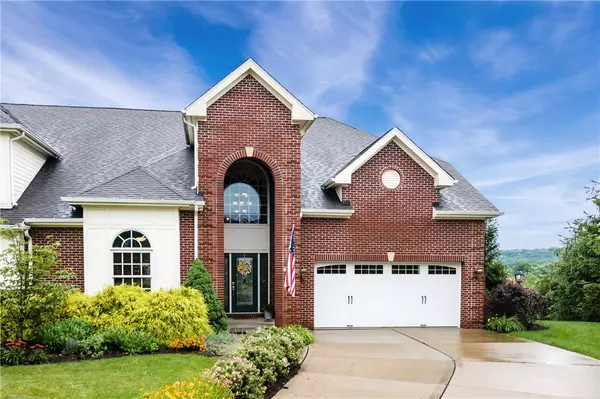For more information regarding the value of a property, please contact us for a free consultation.
3263 Long Meadow Dr Allison Park, PA 15101
Want to know what your home might be worth? Contact us for a FREE valuation!

Our team is ready to help you sell your home for the highest possible price ASAP
Key Details
Sold Price $645,000
Property Type Condo
Sub Type Condominium
Listing Status Sold
Purchase Type For Sale
Square Footage 3,607 sqft
Price per Sqft $178
Subdivision The Meadows
MLS Listing ID 1518665
Sold Date 11/12/21
Style French/Provincial,Two Story
Bedrooms 4
Full Baths 3
Half Baths 1
HOA Fees $395/mo
Originating Board WESTPENN
Year Built 2009
Annual Tax Amount $10,740
Lot Dimensions Common
Property Description
Spectacular Location & Views near Hartwood Acres custom built by Madia Homes in Hampton Twp. Features:upscale maintenance free Luxury 4 BR;3.5 Bath brick home abounds in space & quality; cul-de-sac. Covered Grand 2 story entry; Den w/palladium window, judges paneling, HW fl throughout Main; Eat-in Kitchen w/Granite CT & island; cherry cabinets; ceramic backsplash; SS upscale appliances-double oven, 5 burner gas cook top, pantry; LR w/built-in custom bookcases, vaulted ceilings; Walk-out to Trex covered awning deck & see the most fabulous rolling hills views! 1st fl Master boasts tray ceiling; his/her closets; ensuite bath; granite CT. 2nd fl has 2 spacious BRs w/Jack-n-Jill Bath; Huge Storage Room; 2 Loft areas. LL: Lg Gameroom w/o to patio & prof landscaping; Spacious 4th BR, full bath; Unbelievable oversized 34x21 Storage area(let your imagination go wild). Furn & A/C (2009); iWave purifier (2019);commercial HWT (2019);Basement is dry! Add’l 1,810 sq ft in basement. 3 zone heating.
Location
State PA
County Allegheny-north
Area Hampton
Rooms
Basement Finished, Walk-Out Access
Interior
Interior Features Jetted Tub, Kitchen Island, Pantry
Heating Forced Air, Gas
Cooling Central Air
Flooring Ceramic Tile, Hardwood, Carpet
Fireplaces Number 1
Fireplaces Type Gas, Family/Living/Great Room
Window Features Multi Pane
Appliance Some Gas Appliances, Cooktop, Dryer, Dishwasher, Disposal, Microwave, Refrigerator, Washer
Exterior
Garage Attached, Garage, Garage Door Opener
Pool None
Roof Type Composition
Parking Type Attached, Garage, Garage Door Opener
Total Parking Spaces 2
Building
Story 2
Sewer Public Sewer
Water Public
Structure Type Brick
Schools
Elementary Schools Hampton Twp
Middle Schools Hampton Twp
High Schools Hampton Twp
School District Hampton Twp, Hampton Twp, Hampton Twp
Others
Financing Conventional
Read Less

Bought with YOUR TOWN REALTY LLC
GET MORE INFORMATION




