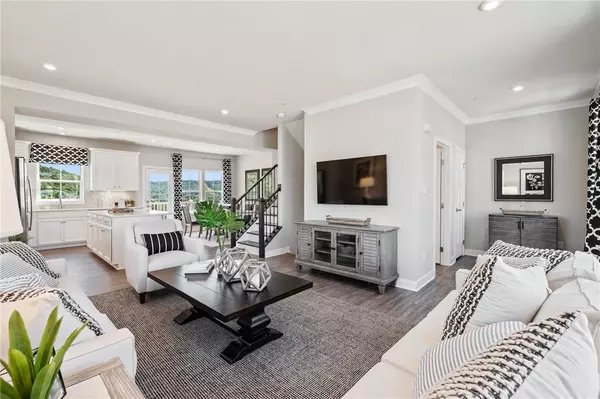For more information regarding the value of a property, please contact us for a free consultation.
3000 Olivetre Dr Cheswick, PA 15024
Want to know what your home might be worth? Contact us for a FREE valuation!

Our team is ready to help you sell your home for the highest possible price ASAP
Key Details
Sold Price $374,900
Property Type Townhouse
Sub Type Townhouse
Listing Status Sold
Purchase Type For Sale
Square Footage 1,786 sqft
Price per Sqft $209
Subdivision Richmont
MLS Listing ID 1518792
Sold Date 10/01/21
Style Two Story
Bedrooms 3
Full Baths 2
Half Baths 1
HOA Fees $103/mo
Originating Board WESTPENN
Year Built 2020
Annual Tax Amount $5,995
Lot Size 2,731 Sqft
Acres 0.0627
Lot Dimensions Common
Property Description
GORGEOUS end unit townhome with tons of upgrades, beautiful views off the rear trex deck, tasteful landscaping, paved driveway, sidewalk to side door of garage, irrigation system and soon to be poured 16x12 stamped concrete patio off lower game room area. STUNNING fully equipped white kitchen with tons of cabinet and counter space, stainless appliances, oversized island, BEAUTIFUL quartz counters, hex tile backsplash, oversized family/living area, powder room, storage closet and vinyl flooring throughout the main floor. AMAZING master suite with tray ceiling, sprawling double bowl vanity with quartz counters, stand up shower, large walk in closet, 2 additional generous sized bedrooms, 2nd floor laundry (washer and dryer stay). Finished game room with slider to the rear lot and tree top views. All the fantastic draperies stay. Last unit available in this new construction community.
Location
State PA
County Allegheny-north
Area Indiana Twp - Nal
Rooms
Basement Finished, Walk-Out Access
Interior
Interior Features Kitchen Island, Window Treatments
Heating Forced Air, Gas
Cooling Central Air, Electric
Flooring Ceramic Tile, Vinyl, Carpet
Window Features Window Treatments
Appliance Some Gas Appliances, Dryer, Dishwasher, Disposal, Microwave, Refrigerator, Stove, Washer
Exterior
Garage Built In, Garage Door Opener
Pool None
Roof Type Asphalt
Parking Type Built In, Garage Door Opener
Total Parking Spaces 2
Building
Story 2
Sewer Public Sewer
Water Public
Structure Type Other,Stone
Schools
Elementary Schools Fox Chapel Area
Middle Schools Fox Chapel Area
High Schools Fox Chapel Area
School District Fox Chapel Area, Fox Chapel Area, Fox Chapel Area
Others
Financing Conventional
Read Less

Bought with BERKSHIRE HATHAWAY THE PREFERRED REALTY
GET MORE INFORMATION




