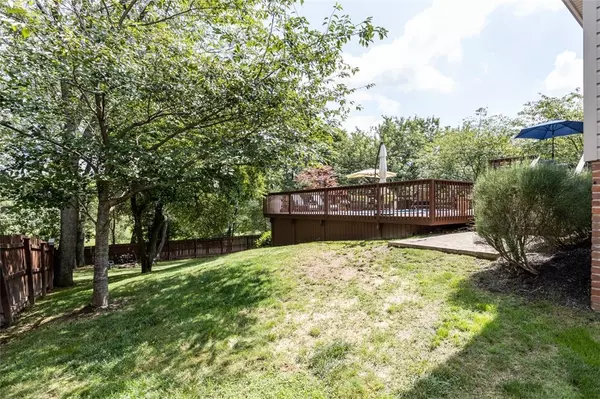For more information regarding the value of a property, please contact us for a free consultation.
4906 Ottawa Ct Gibsonia, PA 15044
Want to know what your home might be worth? Contact us for a FREE valuation!

Our team is ready to help you sell your home for the highest possible price ASAP
Key Details
Sold Price $412,300
Property Type Single Family Home
Sub Type Single Family Residence
Listing Status Sold
Purchase Type For Sale
Square Footage 1,950 sqft
Price per Sqft $211
Subdivision Meadowridge
MLS Listing ID 1518279
Sold Date 10/13/21
Style Colonial,Two Story
Bedrooms 4
Full Baths 2
Half Baths 1
Originating Board WESTPENN
Year Built 1988
Annual Tax Amount $5,065
Lot Size 0.280 Acres
Acres 0.2803
Lot Dimensions 0.2803
Property Description
Located on a cul-de-sac in the highly desirable neighborhood of Meadowridge in Hampton Township, this beautifully updated home has so much to offer. As you enter the home, you’ll notice the natural light that flows throughout. The completely remodeled kitchen and dining rooms boast beautiful Thomasville cabinets, granite countertops, natural stone backsplash, GE profile stainless steel appliances, and hardwood floors. Step from the kitchen into your own personal oasis. This professionally landscaped backyard was made for entertaining as you relax by the pool or enjoy smores at the firepit. Cozy up to the fireplace in the family room or relax in the beautiful living room. The master bedroom offers a full bath, double closets, and hardwood floors. Three more generous size bedrooms all w/new carpeting, and an updated full bath round out the second floor. The lower level is perfect for a game room and includes new lighting. Come take a look, you will not want to miss this one!
Location
State PA
County Allegheny-north
Area Hampton
Interior
Interior Features Window Treatments
Heating Forced Air, Gas
Cooling Central Air
Flooring Ceramic Tile, Hardwood, Carpet
Fireplaces Number 1
Fireplaces Type Wood Burning
Window Features Window Treatments
Appliance Some Gas Appliances, Convection Oven, Cooktop, Dryer, Dishwasher, Disposal, Microwave, Refrigerator, Washer
Exterior
Garage Built In, Garage Door Opener
Pool Pool
Roof Type Asphalt
Parking Type Built In, Garage Door Opener
Total Parking Spaces 2
Building
Story 2
Sewer Public Sewer
Water Public
Structure Type Frame
Schools
Elementary Schools Hampton Twp
Middle Schools Hampton Twp
High Schools Hampton Twp
School District Hampton Twp, Hampton Twp, Hampton Twp
Others
Financing Conventional
Read Less

Bought with RE/MAX REALTY BROKERS
GET MORE INFORMATION




