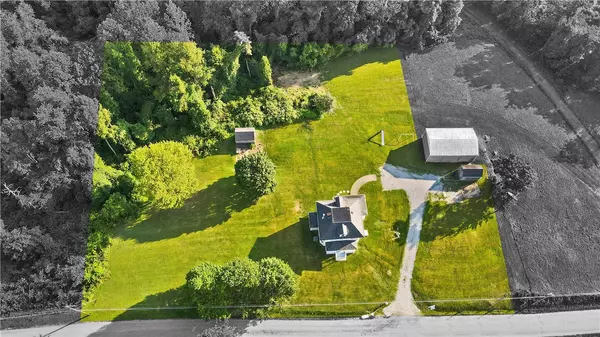For more information regarding the value of a property, please contact us for a free consultation.
138 Chestnut St Coal Center, PA 15423
Want to know what your home might be worth? Contact us for a FREE valuation!

Our team is ready to help you sell your home for the highest possible price ASAP
Key Details
Sold Price $263,000
Property Type Single Family Home
Sub Type Single Family Residence
Listing Status Sold
Purchase Type For Sale
Square Footage 1,644 sqft
Price per Sqft $159
MLS Listing ID 1518986
Sold Date 10/05/21
Style Farmhouse,Two Story
Bedrooms 3
Full Baths 2
Originating Board WESTPENN
Year Built 1886
Annual Tax Amount $1,727
Lot Size 2.080 Acres
Acres 2.08
Lot Dimensions 356x285x290x153x50x
Property Description
If you're looking for the WOW factor... step right into this kitchen! Check out the bathrooms! Take in the country views! This farmhouse has been completely redone from top to bottom and the quality craftsmanship shows! Located just minutes from 70/ 43/40 this spot makes a great get away after a long day of work. Just off the georgous kitchen is a full size dining room with loads of natural light and great views. There is also the living room, 2 pantries, a coat closet and full bath. The kitchen also has access to the upstairs via a smaller stairway. Upstairs is the second full bath and the 3 bedrooms. Each bedroom has a large closet with lighting. There is access to the walk-up attic in the 3rd bedroom. The floorplan has a very open feel, & bright natural light accents all the charm of the house. Primary HVAC is by heat pump and there is oil/forced air as a backup.
Location
State PA
County Washington
Area Long Branch Boro
Rooms
Basement Walk-Up Access
Interior
Interior Features Pantry
Heating Electric, Heat Pump
Cooling Central Air
Flooring Ceramic Tile, Hardwood, Carpet
Window Features Multi Pane
Appliance Some Electric Appliances, Dryer, Dishwasher, Microwave, Refrigerator, Stove, Washer
Exterior
Garage Off Street
Pool None
Roof Type Asphalt
Total Parking Spaces 5
Building
Story 2
Sewer Septic Tank
Water Cistern
Structure Type Vinyl Siding
Schools
Elementary Schools California Area
Middle Schools California Area
High Schools California Area
School District California Area, California Area, California Area
Others
Financing Conventional
Read Less

Bought with Ouside Offices NOT Subscribers
GET MORE INFORMATION




