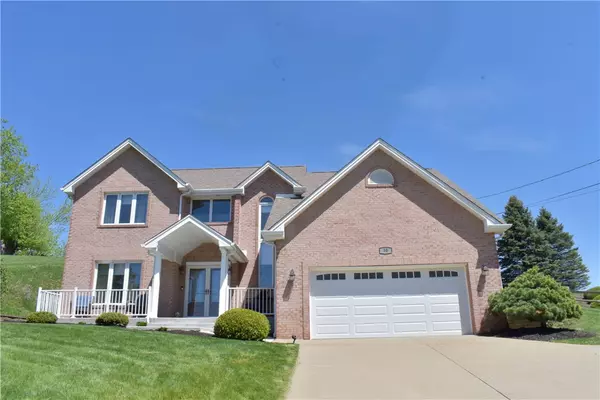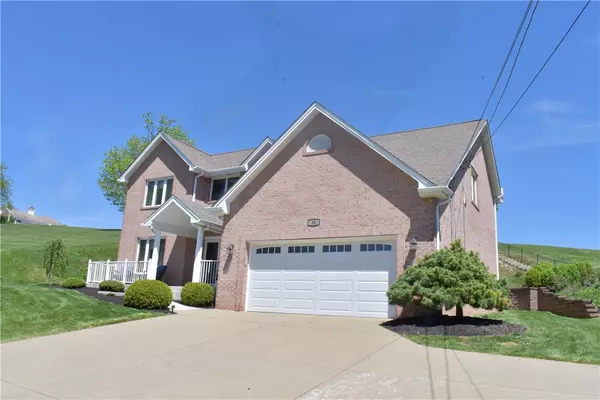For more information regarding the value of a property, please contact us for a free consultation.
35 Tidball Rd Mc Kees Rocks, PA 15136
Want to know what your home might be worth? Contact us for a FREE valuation!

Our team is ready to help you sell your home for the highest possible price ASAP
Key Details
Sold Price $415,000
Property Type Single Family Home
Sub Type Single Family Residence
Listing Status Sold
Purchase Type For Sale
Square Footage 2,180 sqft
Price per Sqft $190
MLS Listing ID 1498365
Sold Date 07/14/21
Style Colonial,Two Story
Bedrooms 4
Full Baths 2
Half Baths 1
Originating Board WESTPENN
Year Built 1998
Annual Tax Amount $6,173
Lot Size 0.850 Acres
Acres 0.85
Lot Dimensions 0.8469
Property Description
A new front porch with gorgeous new front doors welcomes you to this 4 bedroom home on almost an acre in Robinson Twp. The large open foyer is beautiful with a contemporary staircase and tile flooring. The kitchen has granite counters with matching lazy susans and newer stainless appliances. The kitchen has sliding doors to go out to the patio with features pavers and versa lock wall and staircase leading to the upper yard/acreage. The family room is open to the kitchen and has a newer stone wood-burning fireplace. The upper level has wider hallways making it feel super spacious. The master suite has its own ensuite with a jetted tub, separate shower in the water closet, and walk-in closet. There is a bonus room off one of the bedrooms where it can be used as a media room, office, or just more storage. The lower level is massive! Incudes a CINCH one year home warranty
Location
State PA
County Allegheny-northwest
Area Robinson Twp - Nwa
Rooms
Basement Interior Entry, Unfinished
Interior
Interior Features Kitchen Island, Window Treatments
Heating Forced Air, Gas
Cooling Central Air
Flooring Carpet, Ceramic Tile
Fireplaces Number 1
Fireplaces Type Wood Burning
Window Features Window Treatments
Appliance Some Gas Appliances, Dryer, Dishwasher, Disposal, Microwave, Refrigerator, Stove, Washer
Exterior
Garage Attached, Garage, Garage Door Opener
Pool None
Roof Type Asphalt
Parking Type Attached, Garage, Garage Door Opener
Total Parking Spaces 2
Building
Story 2
Sewer Public Sewer
Water Public
Structure Type Brick
Schools
Elementary Schools Montour
Middle Schools Montour
High Schools Montour
School District Montour, Montour, Montour
Others
Security Features Security System
Financing Conventional
Read Less

Bought with REALTY ONE GROUP GOLD STANDARD
GET MORE INFORMATION




