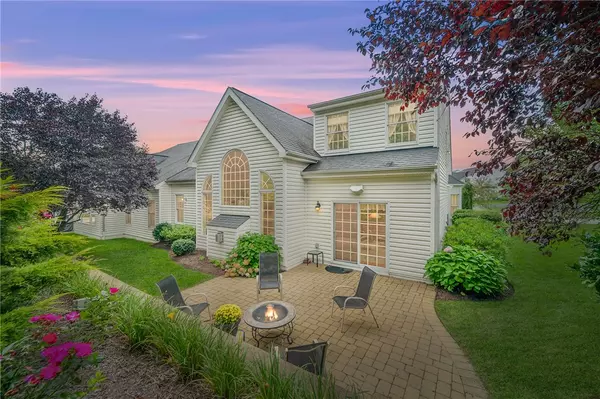For more information regarding the value of a property, please contact us for a free consultation.
112 Village Ct Sewickley, PA 15143
Want to know what your home might be worth? Contact us for a FREE valuation!

Our team is ready to help you sell your home for the highest possible price ASAP
Key Details
Sold Price $450,000
Property Type Townhouse
Sub Type Townhouse
Listing Status Sold
Purchase Type For Sale
Square Footage 2,049 sqft
Price per Sqft $219
Subdivision Legacy Village
MLS Listing ID 1519352
Sold Date 10/15/21
Style Colonial,Patio Home
Bedrooms 3
Full Baths 2
Half Baths 1
HOA Fees $100/mo
Originating Board WESTPENN
Year Built 2007
Annual Tax Amount $6,821
Lot Size 0.270 Acres
Acres 0.2705
Lot Dimensions 0.2705
Property Description
The opportunity is here for your new home that features a first-floor owners suite and one floor living at its finest. The end unit home is located on a cul-de-sac street with a private rear patio. The main floor features a large open foyer that passes the office/den as you enter. Move past the office to the dining room then you notice the wall of windows that highlight the private rear patio. The kitchen features a bar style granite countertop and dining area which leads to the large family room highlighted by the gas log fireplace. There is a powder room just off the area which leads to the garage. The owner's suite is tucked away in the rear of the home for the ultimate in privacy. A large walk-in closet and massive owners’ bath are just some of the features. The second floor features a loft area, two spacious bedrooms and two very large storage area. Common fee covers yard- 28 p/yr, shrubs- twice per year and snow removal. 2 additional rooms are storage areas, one temp controlled.
Location
State PA
County Allegheny-north
Area Ohio Twp
Interior
Interior Features Kitchen Island, Pantry, Window Treatments
Heating Forced Air, Gas
Cooling Central Air, Electric
Flooring Ceramic Tile, Hardwood, Carpet
Fireplaces Number 1
Fireplaces Type Gas Log
Window Features Multi Pane,Screens,Window Treatments
Appliance Some Electric Appliances, Dryer, Dishwasher, Disposal, Microwave, Refrigerator, Stove, Washer
Exterior
Garage Attached, Garage, Garage Door Opener
Pool None
Roof Type Asphalt
Parking Type Attached, Garage, Garage Door Opener
Total Parking Spaces 2
Building
Sewer Public Sewer
Water Public
Structure Type Brick
Schools
Elementary Schools Avonworth
Middle Schools Avonworth
High Schools Avonworth
School District Avonworth, Avonworth, Avonworth
Others
Security Features Security System
Financing Cash
Read Less

Bought with BERKSHIRE HATHAWAY THE PREFERRED REALTY
GET MORE INFORMATION




