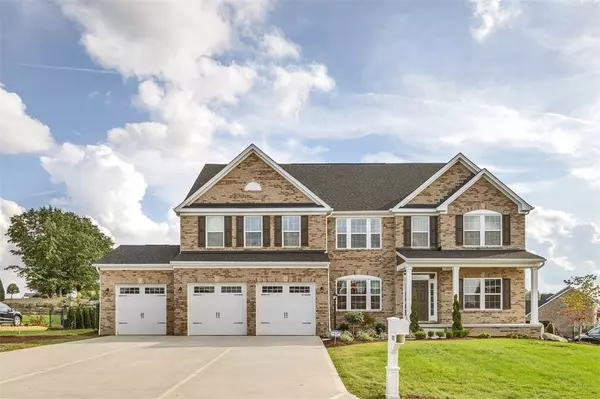For more information regarding the value of a property, please contact us for a free consultation.
1102 Blackthorne Jeannette, PA 15644
Want to know what your home might be worth? Contact us for a FREE valuation!

Our team is ready to help you sell your home for the highest possible price ASAP
Key Details
Sold Price $810,000
Property Type Single Family Home
Sub Type Single Family Residence
Listing Status Sold
Purchase Type For Sale
Square Footage 6,784 sqft
Price per Sqft $119
Subdivision Blackthorne Estates
MLS Listing ID 1520372
Sold Date 02/04/22
Style Other,Two Story
Bedrooms 6
Full Baths 5
Half Baths 1
HOA Fees $24/ann
Originating Board WESTPENN
Year Built 2020
Annual Tax Amount $10,187
Lot Size 0.379 Acres
Acres 0.3788
Lot Dimensions 0.3788
Property Description
Luxury Living Executive Home. 1 Year Young. Entertainer's Paradise. Outstanding Upgrades. Oversized & Spacious 2-Story. 6 Bedrooms. 5 1/2 Baths. 3 Car Garage. Beautifully professional landscaped yard w/inground pool, hardscape, waterfall, firepit, custom outdoor kitchen w/stainless appliances & granite, Strafford fenced yard, separate play area, landscape lighting & underground sprinkler system rear beds. First Floor: Entry, Dining Room, Den, 2-Story Family Room w/gas fireplace, Gourmet Kitchen w/stainless appliances, huge granite island & butler area, custom backsplash, Bedroom, Full Bath, Partial Bath, Mud room, Planning desk area, walk-in pantry, 3 Covered Porches, 3 Car Garage. Second Floor: Family Room, Master Suite & Ensuite w/roman tub, custom shower & 2 walk-in closets, 3 Bedrooms, 2 Full Baths, Laundry Room. Lower Level: Massive Game Room, Wet Bar w/wine refrigerator, Bedroom, Gym/Theater, Full Bath, Storage Room. Amazing Home with so many amenities. See MLS Feature Sheet.
Location
State PA
County Westmoreland
Area Penn Twp - Wml
Rooms
Basement Finished, Interior Entry
Interior
Interior Features Wet Bar, Kitchen Island, Pantry, Window Treatments
Heating Forced Air, Gas
Cooling Central Air
Flooring Ceramic Tile, Hardwood, Carpet
Fireplaces Number 1
Fireplaces Type Gas
Window Features Multi Pane,Screens,Window Treatments
Appliance Some Gas Appliances, Convection Oven, Cooktop, Dryer, Dishwasher, Disposal, Microwave, Refrigerator, Washer
Exterior
Garage Attached, Garage, Garage Door Opener
Pool Pool
Roof Type Asphalt
Parking Type Attached, Garage, Garage Door Opener
Total Parking Spaces 3
Building
Story 2
Sewer Public Sewer
Water Public
Structure Type Brick,Other
Schools
Elementary Schools Penn-Trafford
Middle Schools Penn-Trafford
High Schools Penn-Trafford
School District Penn-Trafford, Penn-Trafford, Penn-Trafford
Others
Financing Conventional
Read Less

Bought with COLDWELL BANKER REALTY
GET MORE INFORMATION




