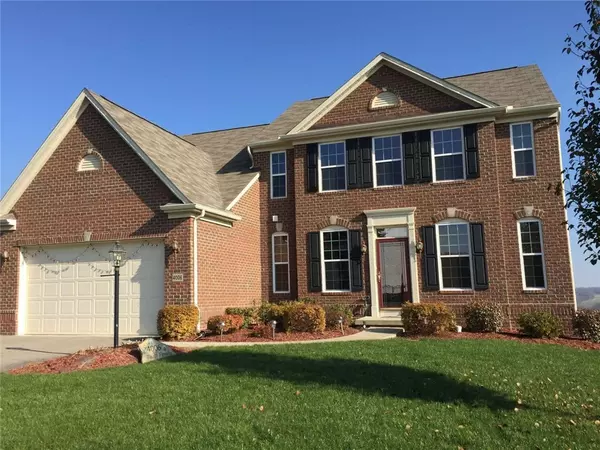For more information regarding the value of a property, please contact us for a free consultation.
4006 Bentwood Drive Canonsburg, PA 15317
Want to know what your home might be worth? Contact us for a FREE valuation!

Our team is ready to help you sell your home for the highest possible price ASAP
Key Details
Sold Price $425,000
Property Type Single Family Home
Sub Type Single Family Residence
Listing Status Sold
Purchase Type For Sale
Square Footage 3,100 sqft
Price per Sqft $137
Subdivision Majestic Hills
MLS Listing ID 1489249
Sold Date 04/22/21
Style Contemporary,Two Story
Bedrooms 4
Full Baths 4
Half Baths 1
HOA Fees $45/mo
Originating Board WESTPENN
Year Built 2011
Annual Tax Amount $4,960
Lot Size 0.290 Acres
Acres 0.29
Lot Dimensions 73x137x111x137 IRR
Property Description
This spacious, single-family home features a stunning open floor plan with four beds, four full and one-half baths and a large two car garage. Cherry kitchen with granite, pub height counter to sunroom. Sunroom with a wall of windows that opens to the 20 x 16 deck overlooking the beautiful hillside with a golf course view! Formal living, dining room and Office on main level. The main floor has 9 feet ceiling. The vast master bedroom invites you to a separate his and hers walk-in closets, the master bath includes a Jacuzzi and a walk-in shower. Three large bedrooms with nice size closets. Fully finished walkout basement with full bath, kitchen, and large storage room. Two separate HVAC units for first floor and second floor, reducing your heating and air conditioning costs, Community pool and clubhouse. Don’t miss this captivating home - schedule a private tour today!
Location
State PA
County Washington
Area North Strabane
Rooms
Basement Finished, Walk-Out Access
Interior
Interior Features Central Vacuum, Jetted Tub, Kitchen Island, Window Treatments
Heating Forced Air, Gas
Cooling Central Air
Flooring Carpet, Hardwood, Vinyl
Fireplaces Number 1
Window Features Multi Pane,Window Treatments
Appliance Some Gas Appliances, Cooktop, Dishwasher, Disposal, Microwave, Refrigerator
Exterior
Garage Attached, Garage, Garage Door Opener
Pool Pool
Roof Type Composition
Parking Type Attached, Garage, Garage Door Opener
Total Parking Spaces 2
Building
Story 2
Sewer Public Sewer
Water Public
Schools
Elementary Schools Canon Mcmillan
Middle Schools Canon Mcmillan
High Schools Canon Mcmillan
School District Canon Mcmillan, Canon Mcmillan, Canon Mcmillan
Others
Financing Conventional
Read Less

Bought with Ouside Offices NOT Subscribers
GET MORE INFORMATION




