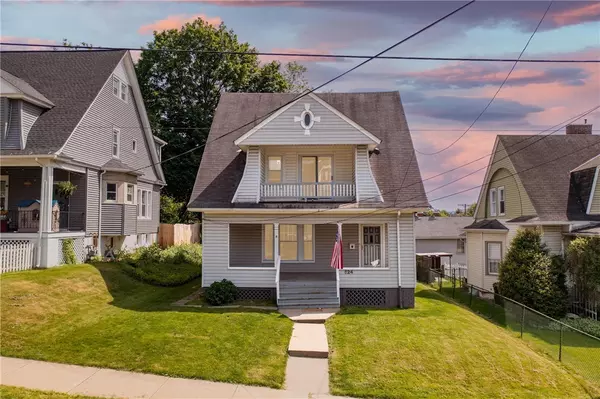For more information regarding the value of a property, please contact us for a free consultation.
524 Pennsylvania Ave Oakmont, PA 15139
Want to know what your home might be worth? Contact us for a FREE valuation!

Our team is ready to help you sell your home for the highest possible price ASAP
Key Details
Sold Price $245,000
Property Type Single Family Home
Sub Type Single Family Residence
Listing Status Sold
Purchase Type For Sale
Square Footage 1,808 sqft
Price per Sqft $135
MLS Listing ID 1501570
Sold Date 07/26/21
Style Two Story,Victorian
Bedrooms 4
Full Baths 1
Half Baths 1
Originating Board WESTPENN
Year Built 1930
Annual Tax Amount $4,068
Lot Size 4,791 Sqft
Acres 0.11
Lot Dimensions 0.1107
Property Description
This quaint Victorian home situated in Oakmont is a must-see!! Large covered front porch is perfect for relaxing and taking in the beautiful surroundings! Original wood features throughout the house....wood trim, bench seating, columns, cabinets, staircase, hardwood floors and so much more! The kitchen has been updated with new countertops, flooring and cabinets. The original wood staircase leads to 4 large bedrooms on the second floor partnered with hardwood floors. The large master bedroom walks-out through the sliding glass door to the beautiful covered balcony that you've dreamed about! Master also connects to the 4th bedroom giving you many options for a nursery, office, work-out room, or huge master closet conversion! The 4th bedroom has it's own entrance/exit to the hallway as well, so of course it can be used as a true 4th bedroom. Beautiful yard, convenient location, within walking distance along Oakmont's sidewalk lined streets, past shops, to schools and Oakmont Bakery.
Location
State PA
County Allegheny-east
Area Oakmont
Rooms
Basement Full, Walk-Up Access
Interior
Interior Features Window Treatments
Heating Forced Air, Gas
Cooling Central Air, Electric
Flooring Ceramic Tile, Hardwood, Carpet
Fireplaces Number 1
Window Features Window Treatments
Appliance Some Gas Appliances, Dishwasher, Microwave, Refrigerator, Stove
Exterior
Garage On Street
Pool None
Community Features Public Transportation
Roof Type Asphalt
Parking Type On Street
Building
Story 2
Sewer Public Sewer
Water Public
Structure Type Frame
Schools
Elementary Schools Riverview
Middle Schools Riverview
High Schools Riverview
School District Riverview, Riverview, Riverview
Others
Financing Conventional
Read Less

Bought with HOWARD HANNA REAL ESTATE SERVICES
GET MORE INFORMATION




