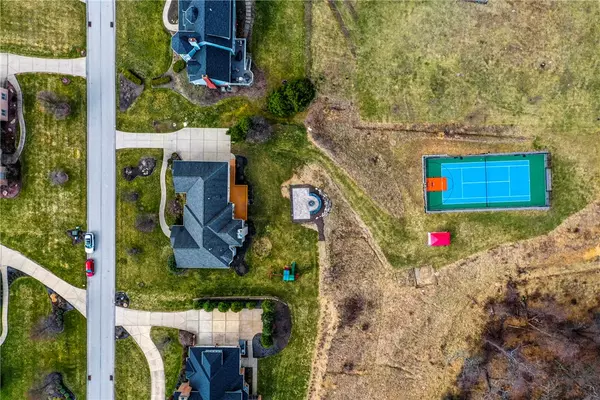For more information regarding the value of a property, please contact us for a free consultation.
711 Parkview Drive Gibsonia, PA 15044
Want to know what your home might be worth? Contact us for a FREE valuation!

Our team is ready to help you sell your home for the highest possible price ASAP
Key Details
Sold Price $1,155,000
Property Type Single Family Home
Sub Type Single Family Residence
Listing Status Sold
Purchase Type For Sale
Subdivision The Heights Of North Park
MLS Listing ID 1490401
Sold Date 05/17/21
Style French/Provincial,Two Story
Bedrooms 5
Full Baths 6
HOA Fees $41/ann
Originating Board WESTPENN
Year Built 2007
Annual Tax Amount $22,809
Lot Size 1.910 Acres
Acres 1.91
Lot Dimensions 1.9145
Property Description
Stunning Madia-built home on a 1.91 acre lot located in the Heights of North Park. Elevator to each floor of the home! 5 bedrooms & 6 baths. Large usable yard with amazing views and a spectacular custom sport court and custom bonfire pit patio! Room for a future swimming pool!
This spacious but welcoming home features a two-story great room with a wall of windows that flood the home with natural light. The kitchen features cherry cabinetry and updated stainless steel appliances. The custom study features hand-built woodwork and multiple built work stations - perfect for learning or working from home! The master suite has 2 large walk-in closets and a spa-like bath. Each of the home's bedrooms have large walk-in closets! One of the guest bedroom features a private handicap accessible bath. Enjoy wine? The finished basement has a wine storage room, large game room, full bath and storage! Close to Whole Foods, Trader Joes, numerous shops, restaurants, and main roads.
Location
State PA
County Allegheny-north
Area Pine Twp - Nal
Rooms
Basement Finished, Walk-Out Access
Interior
Interior Features Elevator, Intercom, Jetted Tub, Kitchen Island
Heating Forced Air, Gas
Cooling Central Air
Flooring Hardwood, Tile, Carpet
Fireplaces Number 1
Fireplaces Type Gas
Equipment Intercom
Window Features Multi Pane,Screens
Appliance Some Electric Appliances, Some Gas Appliances, Cooktop, Dryer, Dishwasher, Disposal, Microwave, Refrigerator, Stove, Washer
Exterior
Garage Attached, Garage
Pool None
Roof Type Asphalt
Parking Type Attached, Garage
Total Parking Spaces 4
Building
Story 2
Sewer Public Sewer
Water Public
Structure Type Brick
Schools
Elementary Schools Pine/Richland
Middle Schools Pine/Richland
High Schools Pine/Richland
School District Pine/Richland, Pine/Richland, Pine/Richland
Others
Security Features Security System
Financing Conventional
Read Less

Bought with RE/MAX SELECT REALTY
GET MORE INFORMATION




