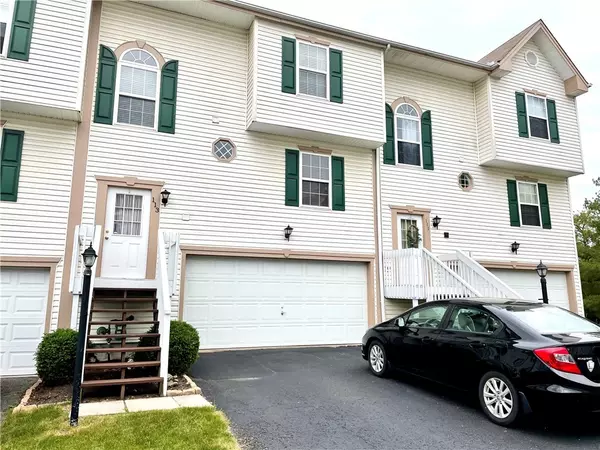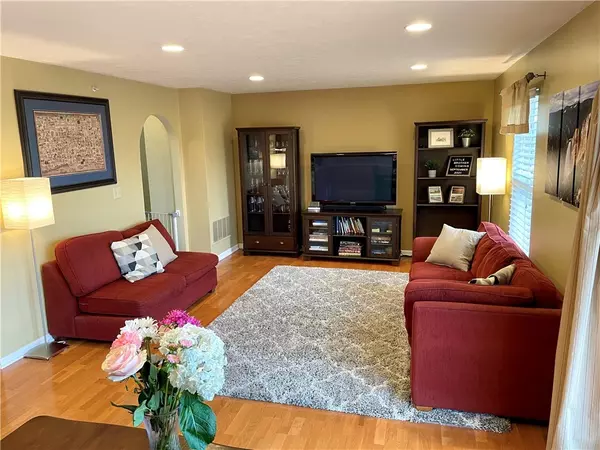For more information regarding the value of a property, please contact us for a free consultation.
113 Scenic Hill Dr Carnegie, PA 15106
Want to know what your home might be worth? Contact us for a FREE valuation!

Our team is ready to help you sell your home for the highest possible price ASAP
Key Details
Sold Price $230,000
Property Type Townhouse
Sub Type Townhouse
Listing Status Sold
Purchase Type For Sale
Square Footage 1,416 sqft
Price per Sqft $162
Subdivision Highlands Of Carnegie
MLS Listing ID 1503407
Sold Date 07/28/21
Style Two Story
Bedrooms 3
Full Baths 2
Half Baths 1
HOA Fees $125/qua
Originating Board WESTPENN
Year Built 2001
Annual Tax Amount $3,932
Lot Size 2,613 Sqft
Acres 0.06
Lot Dimensions 0.061
Property Description
Come home to 113 Scenic Hill Drive in Carnegie! This amazing townhome includes 3 bedrooms, 3 bathrooms, and a two car garage. Conveniently located in the sought after Highlands of Carnegie community with easy access to 79 and 376. Enjoy living just minutes from downtown Pittsburgh, the airport, and shopping in Robinson or the South Hills. Chill and grill on the spacious 12x20 deck while soaking in beautiful views under a retractable Sunsetter awning. Open plan first floor with living room, dining room, kitchen, pantry, laundry, and powder room. Three spacious bedrooms with two full bathrooms and a master bedroom walk-in closet. Plenty of storage space in the basement and garage. Two car garage with walkout access to an under-deck lounge space and large flat backyard. New carpet 2018. New Trane air conditioner 2020. Recessed lighting added throughout. HOA fee covers grass cutting, mulching, roofing, siding, and flying insect spraying.
Location
State PA
County Allegheny-west
Area Carnegie
Interior
Heating Forced Air, Gas
Cooling Central Air, Electric
Flooring Carpet
Window Features Multi Pane,Screens
Appliance Some Electric Appliances, Dryer, Dishwasher, Disposal, Microwave, Refrigerator, Stove, Washer
Exterior
Garage Built In, Garage Door Opener
Pool None
Community Features Public Transportation
Roof Type Asphalt
Parking Type Built In, Garage Door Opener
Total Parking Spaces 2
Building
Story 2
Sewer Public Sewer
Water Public
Structure Type Vinyl Siding
Schools
Elementary Schools Carlynton
Middle Schools Carlynton
High Schools Carlynton
School District Carlynton, Carlynton, Carlynton
Others
Financing Conventional
Read Less

Bought with HOWARD HANNA REAL ESTATE SERVICES
GET MORE INFORMATION




