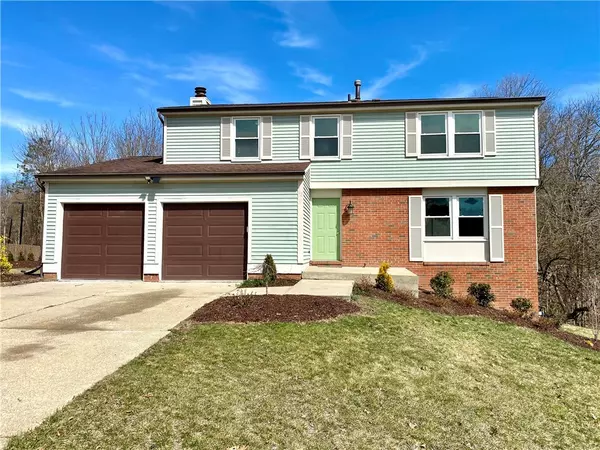For more information regarding the value of a property, please contact us for a free consultation.
768 Thornwick Dr Pittsburgh, PA 15243
Want to know what your home might be worth? Contact us for a FREE valuation!

Our team is ready to help you sell your home for the highest possible price ASAP
Key Details
Sold Price $359,900
Property Type Single Family Home
Sub Type Single Family Residence
Listing Status Sold
Purchase Type For Sale
Square Footage 1,870 sqft
Price per Sqft $192
Subdivision Byrnwick
MLS Listing ID 1489530
Sold Date 05/07/21
Style Colonial,Two Story
Bedrooms 4
Full Baths 2
Half Baths 1
Originating Board WESTPENN
Year Built 1975
Annual Tax Amount $6,568
Lot Size 0.360 Acres
Acres 0.36
Lot Dimensions 0.3584
Property Description
This charming, move-in ready home is not to be missed! Located minutes from South Hills Village Mall and I-79, this home is part of the Upper St. Clair school district. Nested in the heart of a quiet cul-de-sac, the home shares a border with Byrnwick Park which has a playground, tennis and basketball courts in addition to a jogging track. Enjoy privacy in wooded backyard and spectacular views from your finished wooden deck and gazebo. The contemporary kitchen with pull-out cabinets, SS appliances and quartz countertops. The cosy family room has a wood-burning fireplace! The master bedroom has a renovated bath and a professionally designed walk-in closet. Lower level has a beautiful finished game room with a minibar and discreet access to a large utility space! Freshly painted and new floors throughout! Enjoy brand new plush carpets throughout the rest of the house. Finished two-car garage with plenty of parking on a large driveway.
Location
State PA
County Allegheny-south
Area Upper St. Clair
Rooms
Basement Finished, Interior Entry
Interior
Interior Features Window Treatments
Heating Forced Air, Gas
Cooling Central Air
Flooring Tile, Vinyl, Carpet
Fireplaces Number 1
Fireplaces Type Wood Burning
Window Features Multi Pane,Window Treatments
Appliance Some Gas Appliances, Dishwasher, Microwave, Refrigerator, Stove
Exterior
Garage Built In, Garage Door Opener
Pool None
Community Features Public Transportation
Roof Type Asphalt
Parking Type Built In, Garage Door Opener
Total Parking Spaces 2
Building
Story 2
Sewer Public Sewer
Water Public
Structure Type Frame
Schools
Elementary Schools Upper St Clair
Middle Schools Upper St Clair
High Schools Upper St Clair
School District Upper St Clair, Upper St Clair, Upper St Clair
Others
Financing Conventional
Read Less

Bought with Keller Williams Realty
GET MORE INFORMATION




