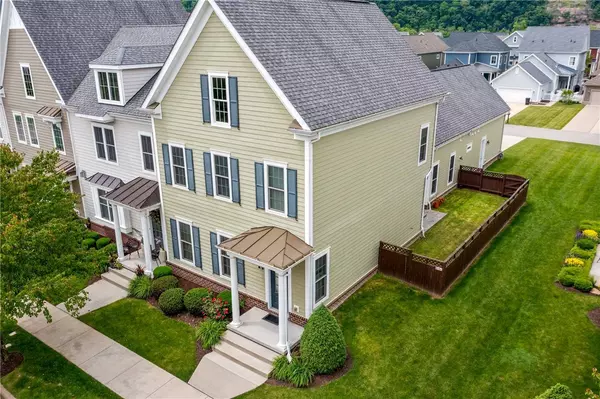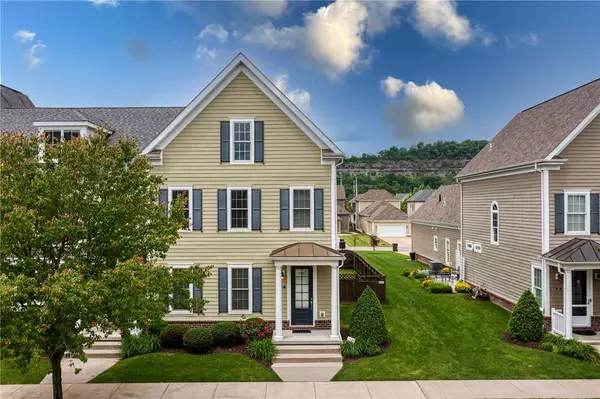For more information regarding the value of a property, please contact us for a free consultation.
219 3rd St Oakmont, PA 15139
Want to know what your home might be worth? Contact us for a FREE valuation!

Our team is ready to help you sell your home for the highest possible price ASAP
Key Details
Sold Price $520,000
Property Type Townhouse
Sub Type Townhouse
Listing Status Sold
Purchase Type For Sale
Square Footage 2,721 sqft
Price per Sqft $191
Subdivision Edgewater At Oakmont
MLS Listing ID 1502904
Sold Date 08/27/21
Style Colonial,Two Story
Bedrooms 4
Full Baths 2
Half Baths 1
HOA Fees $140/mo
Originating Board WESTPENN
Year Built 2012
Annual Tax Amount $9,497
Lot Size 5,662 Sqft
Acres 0.13
Lot Dimensions 0.1331
Property Description
FABULOUS END UNIT townhome â one of the FEW w FIRST FLOOR OWNERâS SUITE â LARGE DRIVE WAY - FENCED IN PRIVATE BACKYARD! Very HARD TO FIND! Desirable Edgewater of Oakmont. Expansive great room opens to the dining & kitchen. Crown molding & hardwood floors all the way! Built-in speakers for your entertainment. Kitchen is stunning w cherry wood cabinetry, granite countertops, roll in drawers, & butlerâs pantry. Office space in main level w lengthy hutch, built-in cabinets & additional custom shelving. Ownerâs suite is stunning w high vaulted ceiling, conveniently located in main level. Dual closets, dual sinks/vanities w marble counter tops. Upstairs 3 additional spacious bedrooms.2 CAR ATTACHED garage. One of the BIGGEST BACKYARDS in the community, large patio w the ease of retractable remote-controlled awning & gas grill. GREAT LOCATION, close to Oakmontâs high-end restaurants, the Oakmont Bakery, shops, walking trails, parks & more. BUY THIS HOME & THE MAINTENANCE FREE LIFESTYLE!
Location
State PA
County Allegheny-east
Area Oakmont
Interior
Interior Features Jetted Tub, Kitchen Island, Pantry, Window Treatments
Heating Gas
Cooling Central Air, Electric
Flooring Carpet, Ceramic Tile, Hardwood
Window Features Window Treatments
Appliance Some Gas Appliances, Dryer, Dishwasher, Disposal, Microwave, Refrigerator, Stove, Washer
Exterior
Garage Attached, Garage, Garage Door Opener
Pool None
Community Features Public Transportation
Roof Type Asphalt
Parking Type Attached, Garage, Garage Door Opener
Total Parking Spaces 2
Building
Story 2
Sewer Public Sewer
Water Public
Structure Type Frame
Schools
Elementary Schools Riverview
Middle Schools Riverview
High Schools Riverview
School District Riverview, Riverview, Riverview
Others
Financing Conventional
Read Less

Bought with HOWARD HANNA REAL ESTATE SERVICES
GET MORE INFORMATION




