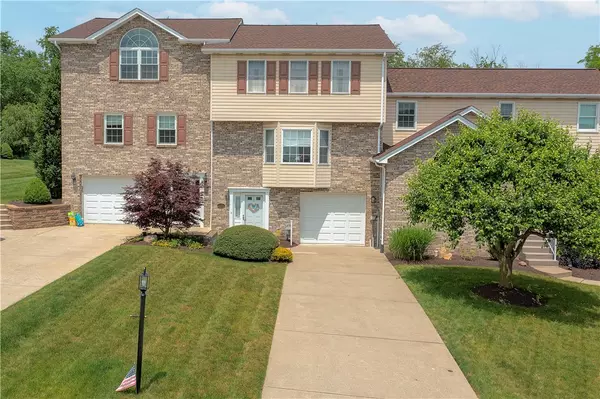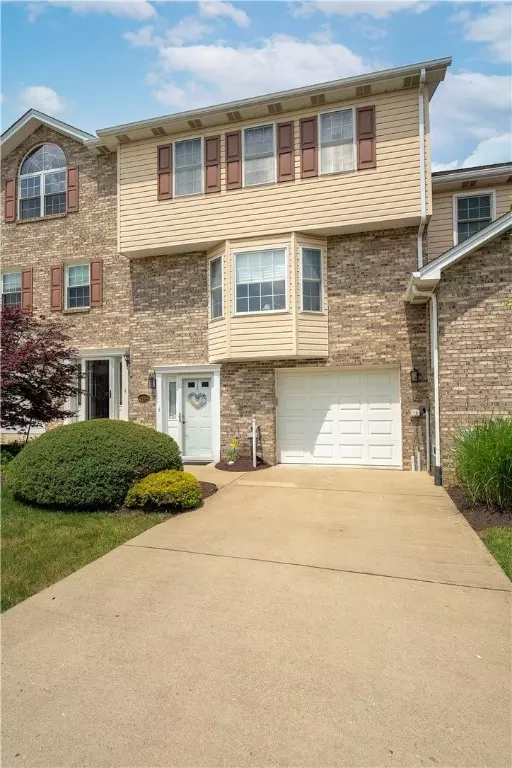For more information regarding the value of a property, please contact us for a free consultation.
113 Country Barn Rd. East Houston, PA 15342
Want to know what your home might be worth? Contact us for a FREE valuation!

Our team is ready to help you sell your home for the highest possible price ASAP
Key Details
Sold Price $212,500
Property Type Townhouse
Sub Type Townhouse
Listing Status Sold
Purchase Type For Sale
Square Footage 1,349 sqft
Price per Sqft $157
Subdivision Orchard Ridge
MLS Listing ID 1505145
Sold Date 07/28/21
Style Colonial,Two Story
Bedrooms 2
Full Baths 2
Half Baths 1
HOA Fees $61/qua
Originating Board WESTPENN
Year Built 1998
Annual Tax Amount $2,290
Lot Size 3,484 Sqft
Acres 0.08
Lot Dimensions common
Property Description
Welcome Home to the quiet and quaint community of Orchard Ridge! This beautiful home has been lovingly cared for by the original owner. The spacious open floor plan w/neutral walls and flooring throughout enhance the beauty of this home. Enjoy a spacious Living Room w/corner Gas Burning Fireplace & custom built Bay Window providing for plenty of natural lighting. Just off of the Dining Rm is a door leading to a large 14x12 Deck w/electrical outlet & steps to a private backyard which goes to the woods. Under the deck is storage & a whole house Gernerac Generator! An Eat-in-Kitchen has plenty of counter space & oak cabinetry, a breakfast bar & newer appliances plus a Powder Rm. The master bedrm has a vaulted ceiling, pretty ceiling fan w/light, private full bath, 6x5 walk-in closet plus 2nd large closet. 2nd Bedrm has 6x5 walk-in closet & private bath. A Main level entry gives access to the 1-car garage & a 16x22 Laundry Room w/plenty of storage space. This lovely home is move-in ready.
Location
State PA
County Washington
Area Chartiers
Rooms
Basement Walk-Out Access
Interior
Interior Features Window Treatments
Heating Forced Air, Gas
Cooling Central Air, Electric
Flooring Vinyl, Carpet
Fireplaces Number 1
Fireplaces Type Gas, Family/Living/Great Room
Window Features Window Treatments
Appliance Some Gas Appliances, Dryer, Dishwasher, Microwave, Refrigerator, Stove, Washer
Laundry In Basement
Exterior
Garage Built In, Garage Door Opener
Total Parking Spaces 1
Building
Story 2
Sewer Public Sewer
Water Public
Structure Type Brick,Vinyl Siding
Schools
Elementary Schools Chartiers-Houston
Middle Schools Chartiers-Houston
High Schools Chartiers-Houston
School District Chartiers-Houston, Chartiers-Houston, Chartiers-Houston
Others
Financing Conventional
Read Less

Bought with COLDWELL BANKER REALTY
GET MORE INFORMATION




