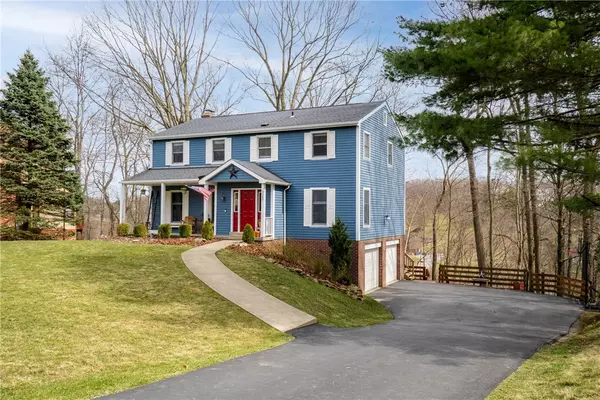For more information regarding the value of a property, please contact us for a free consultation.
1157 Woodhill Dr Gibsonia, PA 15044
Want to know what your home might be worth? Contact us for a FREE valuation!

Our team is ready to help you sell your home for the highest possible price ASAP
Key Details
Sold Price $421,500
Property Type Single Family Home
Sub Type Single Family Residence
Listing Status Sold
Purchase Type For Sale
Square Footage 2,480 sqft
Price per Sqft $169
Subdivision Orchard Park
MLS Listing ID 1492756
Sold Date 06/17/21
Style Colonial,Two Story
Bedrooms 4
Full Baths 2
Half Baths 1
Originating Board WESTPENN
Year Built 1984
Annual Tax Amount $4,797
Lot Size 0.470 Acres
Acres 0.47
Lot Dimensions 93x214x111x185 apprx
Property Description
Welcome Home to 1157 WOODHILL DR nestled on a .47 Acre Lot backing to woods in the highly desirable Orchard Park Community of Pine Richland!! FEATURING: 4 Bedrooms, 2.5 Baths, Light & Bright open living concept with tasteful upgrades throughout! NEW HW floors lead into the Gourmet Entertainerâs Kitchen with Custom Butcherblock Dining Table (Included), SSteel Appliances, Tile Backsplash, Double Sink + access to the Oversized Back Deck!! Family Room w/ Brick Gas FP opens into the Bonus/Flex Room offering vaulted Cedar Inlay Ceilings + breathtaking views out back! **Upstairs offers 4 generous-sized Bedrooms, Walk-In Closet + Remodeled Bath in Master Bdrm, & Upstairs Laundry! **Finished Walk-Out GameRoom + Work-Out Room provides a perfect retreat and play space! **Enjoy the 2-Tiered Backyard as well as separate Play Area w/ Swingset + FirePit! **Updated Mechanicals! **Conveniently located just minutes from Parks/Trails, Route 8 Amenities, Turnpike, & Pine Richland Schools!!
Location
State PA
County Allegheny-north
Area Richland
Rooms
Basement Finished, Walk-Out Access
Interior
Interior Features Pantry, Window Treatments
Heating Forced Air, Gas
Cooling Central Air
Flooring Ceramic Tile, Hardwood, Carpet
Fireplaces Number 1
Fireplaces Type Family/Living/Great Room
Window Features Multi Pane,Screens,Window Treatments
Appliance Some Gas Appliances, Dishwasher, Disposal, Microwave, Refrigerator, Stove
Exterior
Garage Built In, Garage Door Opener
Pool None
Roof Type Asphalt
Parking Type Built In, Garage Door Opener
Total Parking Spaces 2
Building
Story 2
Sewer Public Sewer
Water Public
Structure Type Frame
Schools
Elementary Schools Pine/Richland
Middle Schools Pine/Richland
High Schools Pine/Richland
School District Pine/Richland, Pine/Richland, Pine/Richland
Others
Financing Conventional
Read Less

Bought with KELLER WILLIAMS REALTY
GET MORE INFORMATION




