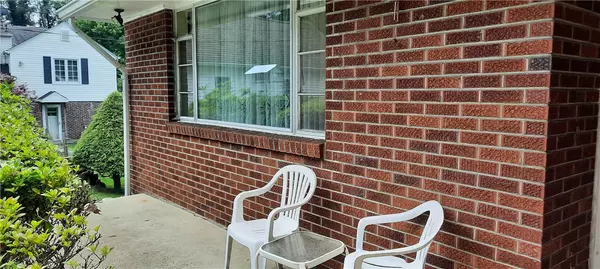For more information regarding the value of a property, please contact us for a free consultation.
1203 Florida Ave Natrona Heights, PA 15065
Want to know what your home might be worth? Contact us for a FREE valuation!

Our team is ready to help you sell your home for the highest possible price ASAP
Key Details
Sold Price $157,500
Property Type Single Family Home
Sub Type Single Family Residence
Listing Status Sold
Purchase Type For Sale
Square Footage 1,077 sqft
Price per Sqft $146
MLS Listing ID 1509170
Sold Date 11/05/21
Style Ranch
Bedrooms 3
Full Baths 2
Originating Board WESTPENN
Year Built 1955
Annual Tax Amount $2,152
Lot Size 9,374 Sqft
Acres 0.2152
Lot Dimensions 0.2152
Property Description
This lovely ranch has a ton of potential. It is on a quiet tree lined street in one of Natrona Heights most desirable areas. Highlights include an eat in kitchen, huge enclosed back porch/family room with baseboard heat and operable windows for springtime breezes, knotty pine paneled game room with brick fireplace and stone fireplace in the living room. Hardwood floors throughout LR and bedrooms. The 3rd bedroom (which is captive off the kitchen) was originally the dining room. It can easily be re- opened to the living room and kitchen to allow for open space living. Huge lower level has a full bath and offers potential for another bedroom or office as well as a gameroom. It also has plumbing, electricity and cabinetry for an extra kitchen and
plenty of room for storage. The driveway and yard offer more than ample parking for visitors and entertaining. Update this house to make it your dream home.
Air conditioner is one year old. Furnace is about five years old!
Location
State PA
County Allegheny-north
Area Natrona Hts/Harrison Twp.
Rooms
Basement Full, Walk-Out Access
Interior
Interior Features Pantry, Window Treatments
Heating Baseboard, Gas
Cooling Central Air
Flooring Hardwood, Tile, Carpet
Fireplaces Number 2
Fireplaces Type Gas, Wood Burning
Window Features Window Treatments
Appliance Some Gas Appliances, Dryer, Stove, Washer
Exterior
Garage Attached, Garage, Garage Door Opener
Pool None
Community Features Public Transportation
Roof Type Asphalt
Parking Type Attached, Garage, Garage Door Opener
Total Parking Spaces 1
Building
Story 1
Sewer Public Sewer
Water Public
Structure Type Brick
Schools
Elementary Schools Highlands
Middle Schools Highlands
High Schools Highlands
School District Highlands, Highlands, Highlands
Others
Financing Conventional
Read Less

Bought with REALTY ONE GROUP PLATINUM
GET MORE INFORMATION




