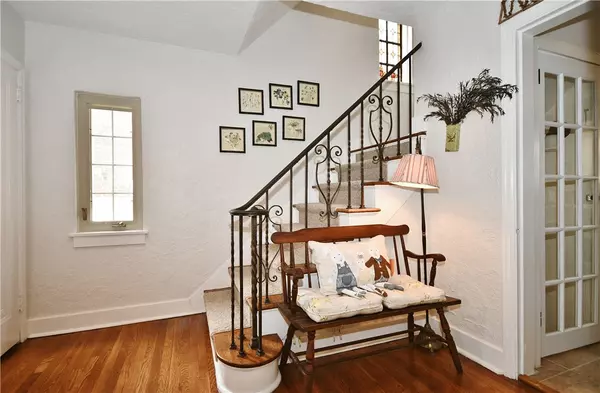For more information regarding the value of a property, please contact us for a free consultation.
3053 Grassmere Ave Pittsburgh, PA 15216
Want to know what your home might be worth? Contact us for a FREE valuation!

Our team is ready to help you sell your home for the highest possible price ASAP
Key Details
Sold Price $380,000
Property Type Single Family Home
Sub Type Single Family Residence
Listing Status Sold
Purchase Type For Sale
Square Footage 2,200 sqft
Price per Sqft $172
MLS Listing ID 1496163
Sold Date 06/11/21
Style Two Story,Tudor
Bedrooms 3
Full Baths 2
Originating Board WESTPENN
Year Built 1928
Annual Tax Amount $3,570
Lot Size 5,662 Sqft
Acres 0.13
Lot Dimensions 0.1263
Property Description
Park Plan Gem totally renovated preserving the beauty & integrity of all the original charm. The white kit is the heart of the home w/rhapsody quartz counters, trendy backsplash, pot filler, undermount lighting, soft close cabinets, newer appliances & hood. The mudroom features new pantry & butcher block counter. Lots of main lvl living space! Comfy LR w/wood burning fireplace, bright FR w/built in bookcases & a large private office space w/tons of windows plus built-in desk & bookshelf. Lower lvl GR is huge & cozy w/plush beige carpet, renovated full BA, finished laundry area, French drain & new sump. Generous owners bedrm has 3 closets, sitting area w/built-ins, the perfect place to watch the sun set over Dormont park. The backyard has a recessed patio w/Nature Stone & poured concrete pad for grilling. Newly expanded double drive fits 4 cars in addition to garage. NEW HVAC, fixtures, water lines, garage door, metal roof over the office, electrical & refinished hardwood floors.
Location
State PA
County Allegheny-south
Area Dormont
Rooms
Basement Finished, Interior Entry
Interior
Interior Features Pantry
Heating Forced Air, Gas
Cooling Central Air
Flooring Hardwood, Carpet
Fireplaces Number 1
Fireplaces Type Wood Burning
Window Features Multi Pane
Appliance Some Gas Appliances, Dishwasher, Disposal, Refrigerator, Stove
Exterior
Garage Built In
Pool None
Roof Type Slate
Parking Type Built In
Total Parking Spaces 1
Building
Story 2
Sewer Public Sewer
Water Public
Structure Type Brick
Schools
Elementary Schools Keystone
Middle Schools Keystone
High Schools Keystone
School District Keystone, Keystone, Keystone
Others
Financing Conventional
Read Less

Bought with BERKSHIRE HATHAWAY THE PREFERRED REALTY
GET MORE INFORMATION




