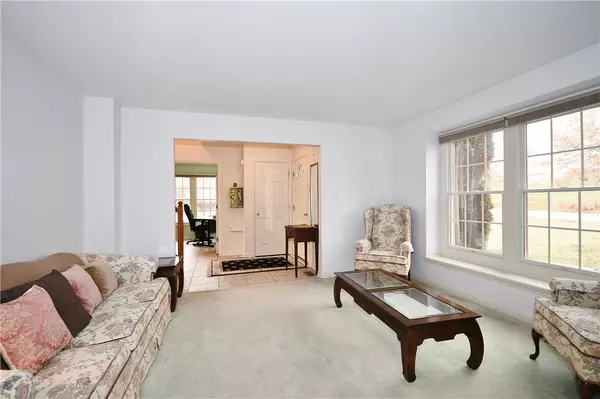For more information regarding the value of a property, please contact us for a free consultation.
121 Pine Nut Dr Eighty Four, PA 15330
Want to know what your home might be worth? Contact us for a FREE valuation!

Our team is ready to help you sell your home for the highest possible price ASAP
Key Details
Sold Price $415,000
Property Type Single Family Home
Sub Type Single Family Residence
Listing Status Sold
Purchase Type For Sale
Square Footage 2,432 sqft
Price per Sqft $170
Subdivision Walnut Ridge
MLS Listing ID 1536075
Sold Date 02/25/22
Style Colonial,Two Story
Bedrooms 4
Full Baths 2
Half Baths 2
Originating Board WESTPENN
Year Built 2000
Annual Tax Amount $4,653
Lot Size 0.494 Acres
Acres 0.4936
Lot Dimensions 101x331x117x223
Property Description
LOW LOW Washington County Taxes! Heartland Homes Chesapeake II model. Located in Walnut Ridge which is perfect for walks and bike rides. Mature landscaping sets off this picture perfect home. Work from home with the first floor office/den. Generous room sizes and panoramic views form the family room and kitchen. Kitchen upgrades include planning desk, recessed lighting and kitchen island. Master Suite with walk in closet, pull down steps to attic, whirlpool tub and walk in shower. Laundry is in basement and there is a 1/2 bath with plumbing for shower. Vacation at home with the beautiful in ground pool which has a newer heater. Concrete drive and newer roof. Oversized garage allows for large SUV's plus a workbench and utility tub. Hot Tub is not functional so sellers converted to a raised garden bed to attract butterfly's, hummingbirds or grow veggies and pretty annuals in an easy way. Showings to begin Tuesday Jan 18th.
Location
State PA
County Washington
Area Nottingham
Rooms
Basement Partially Finished, Walk-Out Access
Interior
Interior Features Kitchen Island
Heating Forced Air, Gas
Cooling Central Air, Electric
Flooring Ceramic Tile, Vinyl, Carpet
Fireplaces Number 1
Fireplaces Type Gas
Window Features Multi Pane
Appliance Some Electric Appliances, Dishwasher, Disposal, Refrigerator, Stove
Exterior
Garage Built In, Garage Door Opener
Pool Pool
Roof Type Composition
Total Parking Spaces 2
Building
Story 2
Sewer Public Sewer
Water Public
Structure Type Vinyl Siding
Schools
Elementary Schools Ringgold
Middle Schools Ringgold
High Schools Ringgold
School District Ringgold, Ringgold, Ringgold
Others
Financing Conventional
Read Less

Bought with BERKSHIRE HATHAWAY THE PREFERRED REALTY
GET MORE INFORMATION




