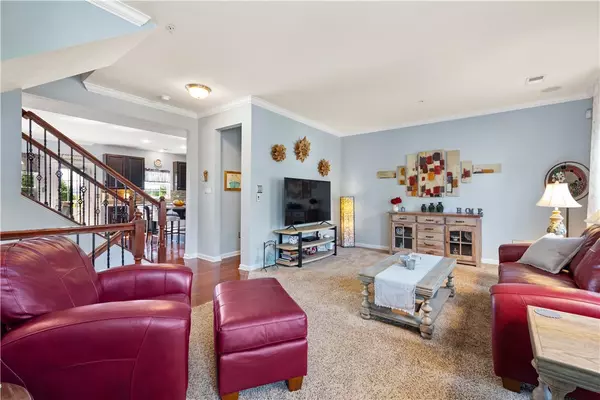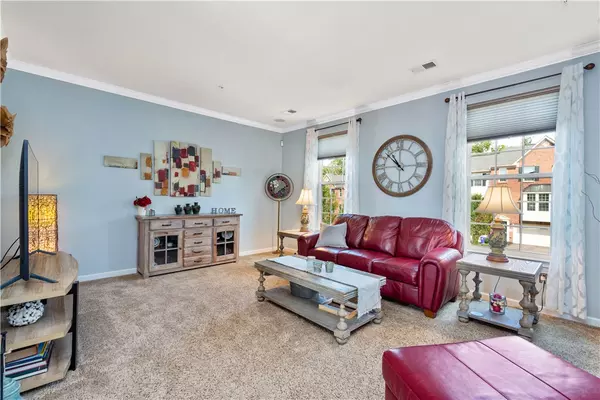For more information regarding the value of a property, please contact us for a free consultation.
403 MAPLE RIDGE DRIVE Canonsburg, PA 15317
Want to know what your home might be worth? Contact us for a FREE valuation!

Our team is ready to help you sell your home for the highest possible price ASAP
Key Details
Sold Price $285,000
Property Type Townhouse
Sub Type Townhouse
Listing Status Sold
Purchase Type For Sale
Square Footage 1,898 sqft
Price per Sqft $150
Subdivision Maple Ridge
MLS Listing ID 1515224
Sold Date 09/30/21
Style Colonial,Three Story
Bedrooms 3
Full Baths 2
Half Baths 1
HOA Fees $110/mo
Originating Board WESTPENN
Year Built 2013
Annual Tax Amount $3,691
Lot Size 2,482 Sqft
Acres 0.057
Lot Dimensions 0.057
Property Description
Carefree living awaits you in this lovely move-in ready Townhome. The Wexford model offers a 4-foot extension with many upgrades. Chef’s kitchen offering large island, stainless appliances, backsplash, abundance of cabinets with pull-outs on lower cabinets, large pantry and recessed lighting. Large area for table. Kitchen door leads out to private carefree deck. Inviting and spacious Living Rm with crown molding. Powder Rm finishes the 1st floor. Spacious Master Suite with tray ceiling, large walk-in closet and en-suite with step in shower, jet spray tub and double sinks with granite top. Two additional bedrooms share a hall bath with tub/shower combo. Convenient 2nd floor laundry w/Brand New Washer/Dryer included. Finished Lower-Level with sliding door out to poured concrete patio below deck for added outdoor living space. Double car garage with epoxy floor and built-ins for storage.
Location
State PA
County Washington
Area Cecil
Rooms
Basement Finished, Walk-Out Access
Interior
Interior Features Jetted Tub, Kitchen Island, Pantry, Window Treatments
Heating Forced Air, Gas
Cooling Central Air
Flooring Ceramic Tile, Hardwood, Carpet
Window Features Screens,Window Treatments
Appliance Some Gas Appliances, Dryer, Dishwasher, Disposal, Microwave, Refrigerator, Stove, Washer
Exterior
Garage Built In, Garage Door Opener
Pool None
Roof Type Composition
Total Parking Spaces 2
Building
Story 3
Sewer Public Sewer
Water Public
Structure Type Brick,Frame
Schools
Elementary Schools Canon Mcmillan
Middle Schools Canon Mcmillan
High Schools Canon Mcmillan
School District Canon Mcmillan, Canon Mcmillan, Canon Mcmillan
Others
Security Features Security System
Financing Conventional
Read Less

Bought with BERKSHIRE HATHAWAY THE PREFERRED REALTY
GET MORE INFORMATION




