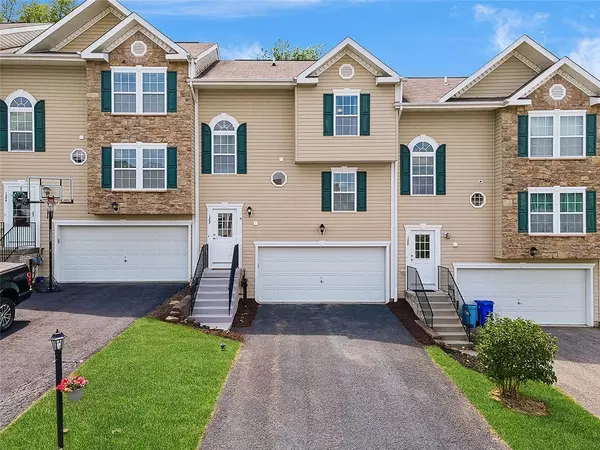For more information regarding the value of a property, please contact us for a free consultation.
1202 Canterbury Dr. Imperial, PA 15126
Want to know what your home might be worth? Contact us for a FREE valuation!

Our team is ready to help you sell your home for the highest possible price ASAP
Key Details
Sold Price $230,000
Property Type Townhouse
Sub Type Townhouse
Listing Status Sold
Purchase Type For Sale
Square Footage 1,357 sqft
Price per Sqft $169
MLS Listing ID 1503859
Sold Date 08/04/21
Style Colonial,Two Story
Bedrooms 3
Full Baths 2
Half Baths 1
HOA Fees $75/mo
Originating Board WESTPENN
Year Built 2009
Annual Tax Amount $3,452
Lot Size 2,613 Sqft
Acres 0.06
Lot Dimensions 0.0629
Property Description
Stunning open three bedroom townhouse that has been completely updated and freshly painted throughout. Kitchen has white cabinetry with soft close doors, new hardware, new lighting, stainless steel appliances, granite countertops, new backsplash and under cabinet lighting, as well as, a spacious pantry. Off of the kitchen, there is a surprise wet bar that no other unit has. Kitchen is open to the spacious dining and living rooms. Off the main floor there is a huge deck upgraded with new deck boards and freshly stained deck rails that also leads to the grassy area for your outdoor entertainment. A completely updated powder room is also on the main level. Upstairs, you will find three good size bedrooms and two beautifully updated bathrooms. Master bedroom comes with its own en-suite bath and abundant closet space. In the lower level you will find a laundry area, the mechanicals, a new water heater and an oversized 2 car garage. Lots of extra parking in the long driveway also.
Location
State PA
County Allegheny-northwest
Area Imperial
Interior
Interior Features Wet Bar, Pantry, Window Treatments
Heating Forced Air, Gas
Cooling Central Air
Flooring Carpet, Other
Window Features Window Treatments
Appliance Some Gas Appliances, Dishwasher, Disposal, Microwave, Refrigerator, Stove
Laundry In Basement
Exterior
Garage Built In, Garage Door Opener
Pool None
Roof Type Asphalt
Parking Type Built In, Garage Door Opener
Total Parking Spaces 2
Building
Story 2
Sewer Public Sewer
Water Public
Structure Type Vinyl Siding
Schools
Elementary Schools West Allegheny
Middle Schools West Allegheny
High Schools West Allegheny
School District West Allegheny, West Allegheny, West Allegheny
Others
Financing Conventional
Read Less

Bought with COWDEN CREEK REALTY
GET MORE INFORMATION




