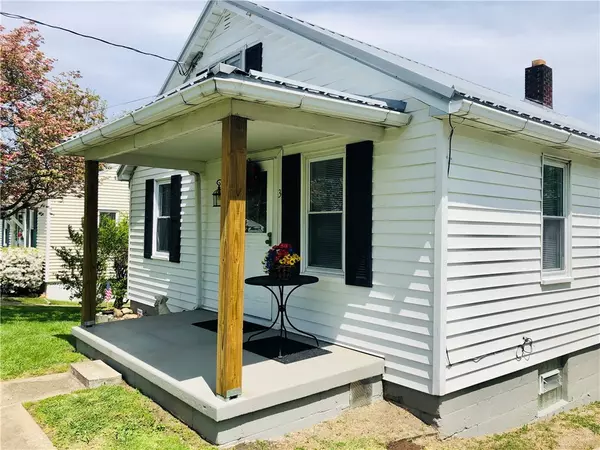For more information regarding the value of a property, please contact us for a free consultation.
3 VIRGINIA AVENUE Uniontown, PA 15401
Want to know what your home might be worth? Contact us for a FREE valuation!

Our team is ready to help you sell your home for the highest possible price ASAP
Key Details
Sold Price $133,000
Property Type Single Family Home
Sub Type Single Family Residence
Listing Status Sold
Purchase Type For Sale
MLS Listing ID 1498429
Sold Date 06/23/21
Style Cape Cod
Bedrooms 3
Full Baths 1
Originating Board WESTPENN
Year Built 1945
Annual Tax Amount $1,021
Lot Dimensions 47x176x51x174 +/-
Property Description
This home is MOVE IN CONDITION with lots of NEW! New Metal Roof on House and Garage, Laminate Vinyl Flooring on Main
Level (owner believe hardwoods underneath except Kitchen/Den). House Interior/Exterior newly Painted. New Front and Side
Doors. Updated Kitchen w/New Countertop & Sink with access to the Enclosed Porch (Den) with new windows and
access to the Side Yard. There is an Updated Full Bath w/Tub/Shower Combo, New 100 Amp Breaker Box, New Fixtures &
Faucets, Newer Furnace (95% HE). Seller just got Bakers Waterproofing to install French Drains and sump pump in the
basement to keep DRY. Convenient Chain Link Fenced area outside the Basement Door perfect for pets or gardening. Level Rear
Yard leads to the One-car Oversized Garage with New Garage Door Opener. Three Add'l Off-street parking on Side of Home.
Home Warranty Included. Fenced Dog Park & Sheepskin Walking Trail behind alley area. Close to Shops, Restaurants, and more.
Charming home-Don't let this one get away.
Location
State PA
County Fayette
Area South Union Twp
Rooms
Basement Full, Walk-Out Access
Interior
Interior Features Window Treatments
Heating Forced Air, Gas
Cooling Central Air
Flooring Hardwood, Laminate, Carpet
Window Features Window Treatments
Appliance Some Gas Appliances, Dryer, Refrigerator, Stove, Washer
Exterior
Garage Detached, Garage
Pool None
Roof Type Metal
Parking Type Detached, Garage
Total Parking Spaces 1
Building
Sewer Public Sewer
Water Public
Structure Type Vinyl Siding
Schools
Elementary Schools Laurel High
Middle Schools Laurel High
High Schools Laurel High
School District Laurel High, Laurel High, Laurel High
Others
Financing Conventional
Read Less

Bought with RE/MAX SELECT REALTY
GET MORE INFORMATION




