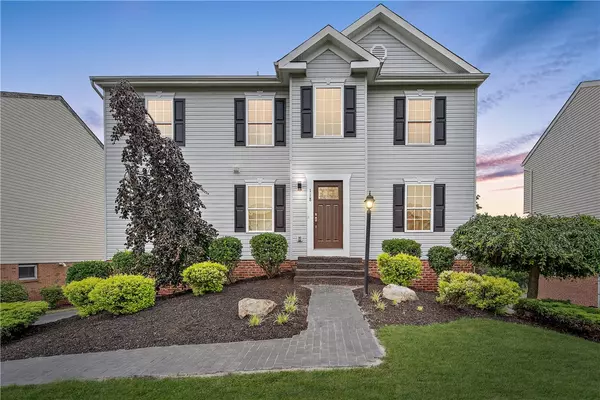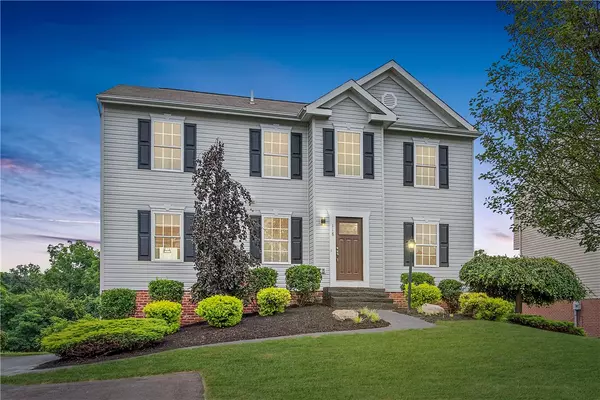For more information regarding the value of a property, please contact us for a free consultation.
118 Summit Circle Drive Houston, PA 15342
Want to know what your home might be worth? Contact us for a FREE valuation!

Our team is ready to help you sell your home for the highest possible price ASAP
Key Details
Sold Price $398,043
Property Type Single Family Home
Sub Type Single Family Residence
Listing Status Sold
Purchase Type For Sale
Square Footage 3,534 sqft
Price per Sqft $112
Subdivision The Summit
MLS Listing ID 1514463
Sold Date 09/16/21
Style Colonial,Two Story
Bedrooms 4
Full Baths 2
Half Baths 1
Originating Board WESTPENN
Year Built 2008
Annual Tax Amount $3,982
Lot Size 10,890 Sqft
Acres 0.25
Lot Dimensions 0.246
Property Description
Sophistication and Style, this four bedroom property has been enhanced from top to bottom. The soaring two-story entry is light-filled and always welcoming. New Benjamin Moore paints cover every inch of this two story home, perfectly paired with LVP flooring, and completed with new LED lighting. Fresh white walls on earthy-toned flooring, an open kitchen with quartz tops, hexagon backsplash and matching stainless finishes throughout the entire home. The main level flows into both living space and dining room for a functional balance. An office or flex-space, lower level game-room and double-depth garage for your storage needs. This lot provides treelined privacy and deck space perfect for evening gatherings. A brand new home for much less than new construction. Welcome to your fully upgraded home that has all the style and space you have been searching for.
Location
State PA
County Washington
Area Houston
Rooms
Basement Finished, Walk-Out Access
Interior
Interior Features Kitchen Island
Heating Forced Air, Gas
Cooling Central Air
Flooring Carpet, Hardwood, Vinyl
Fireplaces Number 1
Fireplaces Type Gas
Window Features Multi Pane,Screens
Appliance Some Electric Appliances, Dryer, Dishwasher, Disposal, Microwave, Refrigerator, Stove, Washer
Exterior
Garage Built In, Garage Door Opener
Pool None
Roof Type Asphalt
Total Parking Spaces 2
Building
Story 2
Sewer Public Sewer
Water Public
Structure Type Brick,Vinyl Siding
Schools
Elementary Schools Chartiers-Houston
Middle Schools Chartiers-Houston
High Schools Chartiers-Houston
School District Chartiers-Houston, Chartiers-Houston, Chartiers-Houston
Others
Financing Conventional
Read Less

Bought with Keller Williams Realty
GET MORE INFORMATION




