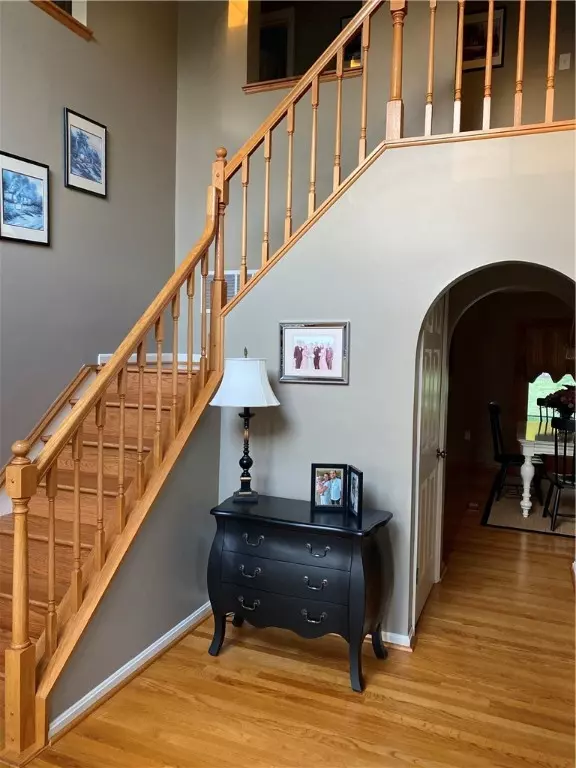For more information regarding the value of a property, please contact us for a free consultation.
4974 Summit Dr Allison Park, PA 15101
Want to know what your home might be worth? Contact us for a FREE valuation!

Our team is ready to help you sell your home for the highest possible price ASAP
Key Details
Sold Price $455,000
Property Type Single Family Home
Sub Type Single Family Residence
Listing Status Sold
Purchase Type For Sale
Square Footage 2,500 sqft
Price per Sqft $182
Subdivision Hampton Meadows
MLS Listing ID 1501012
Sold Date 07/07/21
Style Two Story
Bedrooms 3
Full Baths 3
Half Baths 1
Originating Board WESTPENN
Year Built 1995
Annual Tax Amount $5,782
Lot Size 0.340 Acres
Acres 0.34
Lot Dimensions 0.3398
Property Description
Tucked away on a quiet street in the highly desired Hampton Meadows plan in the Hampton School District is the home of your dreams. Adorned with hardwood floors throughout the main and upper levels this well kept stunner is truly moved in ready. Perfect for year round entertaining with an updated kitchen complete with soft close cabinetry, granite counter tops, and stone backsplash that flows flawlessly into the cozy family room and a show stopping outdoor covered stone patio that overlooks a true flat backyard. The spacious upper level offers 3 large BR’s and a very easy transition for the bonus room to true 4th BR. The lower level is nicely finished and offers a full bathroom and kitchenette, and fireplace for overnight guests.
Location
State PA
County Allegheny-north
Area Hampton
Rooms
Basement Finished, Walk-Out Access
Interior
Interior Features Intercom, Kitchen Island, Pantry, Window Treatments
Heating Forced Air, Gas
Cooling Central Air
Flooring Ceramic Tile, Hardwood, Carpet
Fireplaces Number 2
Equipment Intercom
Window Features Multi Pane,Screens,Window Treatments
Appliance Some Electric Appliances, Dryer, Dishwasher, Disposal, Microwave, Refrigerator, Stove, Washer
Exterior
Garage Attached, Garage, Garage Door Opener
Pool None
Roof Type Asphalt
Parking Type Attached, Garage, Garage Door Opener
Total Parking Spaces 2
Building
Story 2
Sewer Public Sewer
Water Public
Structure Type Frame
Schools
Elementary Schools Hampton Twp
Middle Schools Hampton Twp
High Schools Hampton Twp
School District Hampton Twp, Hampton Twp, Hampton Twp
Others
Financing Conventional
Read Less

Bought with HOWARD HANNA REAL ESTATE SERVICES
GET MORE INFORMATION




