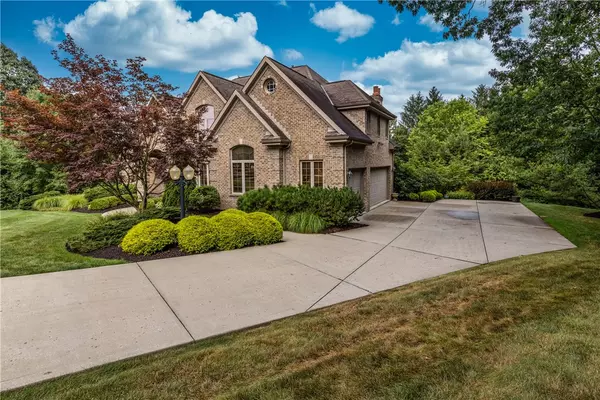For more information regarding the value of a property, please contact us for a free consultation.
600 VICTORIA LANE Wexford, PA 15090
Want to know what your home might be worth? Contact us for a FREE valuation!

Our team is ready to help you sell your home for the highest possible price ASAP
Key Details
Sold Price $1,025,000
Property Type Single Family Home
Sub Type Single Family Residence
Listing Status Sold
Purchase Type For Sale
Square Footage 4,750 sqft
Price per Sqft $215
Subdivision Sterling Woods
MLS Listing ID 1517311
Sold Date 10/22/21
Style French/Provincial,Two Story
Bedrooms 4
Full Baths 4
Half Baths 1
Originating Board WESTPENN
Year Built 2002
Annual Tax Amount $15,723
Lot Size 1.180 Acres
Acres 1.18
Lot Dimensions 184x380x43x428APPRX
Property Description
All BRICK Provincial situate on Cul-De-Sac in the Sterling Woods Plan, Marshall Township. Over 4800 square feet of elegant living space on 1st and 2nd floor. Enter into the grand two story entryway with dual staircase and palladium window. A full paneled study with box beamed ceiling, custom built-ins and 10 light French doors create an ideal home office. The formal Living Room and Dining room include hardwood flooring, vaulted and triple tray ceilings and detailed moldings throughout. A spacious Kitchen and bayed Breakfast nook exhibit custom 42' maple cabinets, granite, center island with vegetable sink, upgraded stainless appliances walk-in pantry, and tile backsplash. A 22x17 Family room includes beamed ceiling and brick gas/Log burning fireplace. The Owners suite presents large dual closets, massive tray ceiling, sitting area, custom ceramic shower, dual vanities with hard surface tops and private water closet. Three additional spacious bedrooms with walk-ins and 2 full bath
Location
State PA
County Allegheny-north
Area Marshall
Rooms
Basement Full, Finished, Walk-Out Access
Interior
Heating Forced Air, Gas
Cooling Central Air
Flooring Carpet, Ceramic Tile, Hardwood
Fireplaces Number 2
Fireplaces Type Lower Level, Family/Living/Great Room
Exterior
Garage Attached, Garage
Pool None
Roof Type Composition
Parking Type Attached, Garage
Total Parking Spaces 3
Building
Story 2
Sewer Public Sewer
Water Public
Structure Type Brick
Schools
Elementary Schools North Allegheny
Middle Schools North Allegheny
High Schools North Allegheny
School District North Allegheny, North Allegheny, North Allegheny
Others
Financing Conventional
Read Less

Bought with BERKSHIRE HATHAWAY THE PREFERRED REALTY
GET MORE INFORMATION




