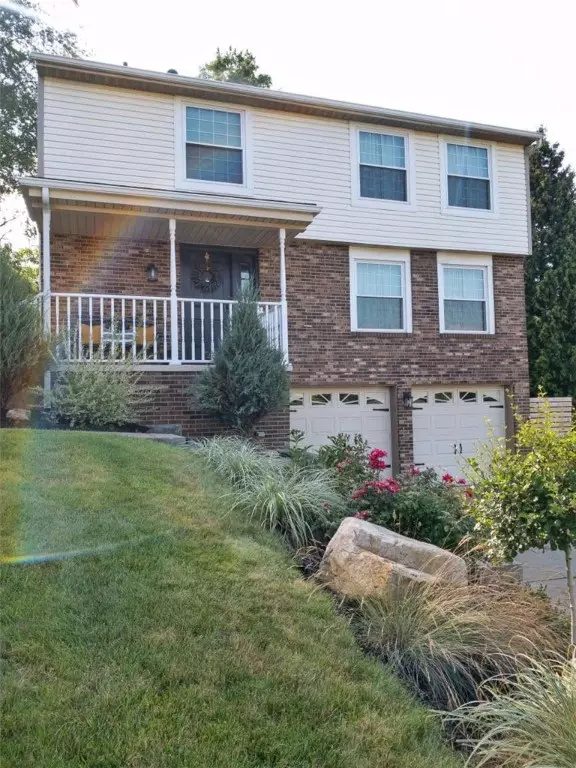For more information regarding the value of a property, please contact us for a free consultation.
40 Forest Glen Drive Imperial, PA 15126
Want to know what your home might be worth? Contact us for a FREE valuation!

Our team is ready to help you sell your home for the highest possible price ASAP
Key Details
Sold Price $325,000
Property Type Single Family Home
Sub Type Single Family Residence
Listing Status Sold
Purchase Type For Sale
Square Footage 1,568 sqft
Price per Sqft $207
Subdivision Walden Woods
MLS Listing ID 1507215
Sold Date 07/30/21
Style Colonial,Two Story
Bedrooms 3
Full Baths 1
Half Baths 1
HOA Fees $21/mo
Originating Board WESTPENN
Year Built 1984
Annual Tax Amount $4,783
Lot Size 10,890 Sqft
Acres 0.25
Lot Dimensions 70x157x70x158
Property Description
Meticulously renovated home with great attention to detail. Curated and thoughtful touches create a cohesive flow. Lots of natural light make the home bright and welcoming. New flooring including gorgeous white oak hardwood and new carpet. The kitchen is spacious with new appliances, custom storage bench nook, granite counters, and soft close drawers/cabinets. The main living space has a bonus room with custom barn door pantry and new sliding glass door to the rear deck. The upper level includes three large bedrooms with substantial closets, updated full bath and a linen closet. The basement has a spacious laundry area, home office space and two car garage with built-in shelving. The back yard is private with a large deck perfect for entertaining. Eye-catching curb appeal with a sizeable front porch and new landscaping including blooming perennials and boulders. New roof in 2021. Many other updates and features.
Location
State PA
County Allegheny-northwest
Area North Fayette
Rooms
Basement Finished, Walk-Out Access
Interior
Interior Features Pantry
Heating Forced Air, Gas
Cooling Central Air
Flooring Carpet, Hardwood, Vinyl
Window Features Screens
Appliance Some Gas Appliances, Dishwasher, Disposal, Microwave, Refrigerator, Stove
Exterior
Garage Built In, Garage Door Opener
Pool None
Roof Type Asphalt
Parking Type Built In, Garage Door Opener
Total Parking Spaces 2
Building
Story 2
Sewer Public Sewer
Water Public
Structure Type Brick
Schools
Elementary Schools West Allegheny
Middle Schools West Allegheny
High Schools West Allegheny
School District West Allegheny, West Allegheny, West Allegheny
Others
Financing Conventional
Read Less

Bought with RE/MAX CSI
GET MORE INFORMATION




