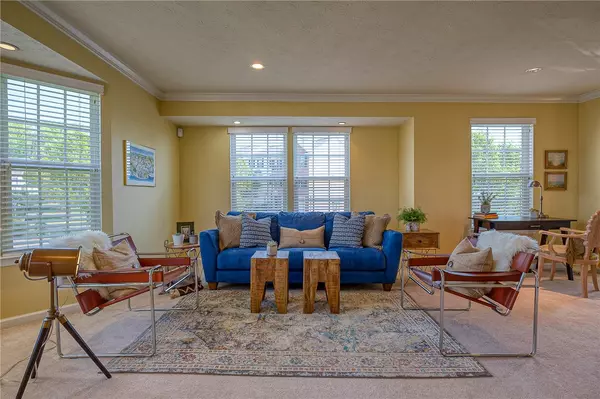For more information regarding the value of a property, please contact us for a free consultation.
2513 Michael Dr Pittsburgh, PA 15227
Want to know what your home might be worth? Contact us for a FREE valuation!

Our team is ready to help you sell your home for the highest possible price ASAP
Key Details
Sold Price $250,000
Property Type Condo
Sub Type Condominium
Listing Status Sold
Purchase Type For Sale
Square Footage 1,744 sqft
Price per Sqft $143
Subdivision Breckenridge Highlands
MLS Listing ID 1501326
Sold Date 06/22/21
Style Three Story
Bedrooms 3
Full Baths 2
Half Baths 1
HOA Fees $163/mo
Originating Board WESTPENN
Year Built 2008
Annual Tax Amount $6,454
Lot Dimensions Common
Property Description
Breckenridge Highlands Townhome! Desirable End Unit with multiple bump outs. Large Living Room streaming with Natural light.Hardwood floors in Dining and Kitchen. Updated White Kitchen Cabinets with Island, Built in Buffet, Separate Pantry and Wet Bar. All with granite countertops. New Trex Deck to entertain your guests. Upper floor boasts Large Master Bedroom,Master bath with Double Sink Vanity, Jetted Soaking Tub and Glass Enclosed Tiled Shower. Large walk-in-closet. Two other amply sized bedrooms and Laundry Closet. Lower Level has finished walk-out Family Room. Monthly fees include Pool, Clubhouse, Walking Trails. Yard maintenance and Snow removal. Close to town, South Side, Waterfront and Universities. Home is wired with speakers throughout.
Location
State PA
County Allegheny-south
Area Baldwin Boro
Rooms
Basement Finished, Walk-Out Access
Interior
Interior Features Central Vacuum
Heating Gas
Cooling Electric
Flooring Carpet, Ceramic Tile, Hardwood
Appliance Some Electric Appliances, Convection Oven, Dishwasher, Disposal, Stove
Exterior
Garage Attached, Garage, Garage Door Opener
Pool Pool
Community Features Public Transportation
Roof Type Composition
Parking Type Attached, Garage, Garage Door Opener
Total Parking Spaces 2
Building
Story 3
Sewer Public Sewer
Water Public
Structure Type Aluminum Siding,Brick
Schools
Elementary Schools Baldwin/Whitehall
Middle Schools Baldwin/Whitehall
High Schools Baldwin/Whitehall
School District Baldwin/Whitehall, Baldwin/Whitehall, Baldwin/Whitehall
Others
Financing Cash
Read Less

Bought with COLDWELL BANKER REALTY
GET MORE INFORMATION




