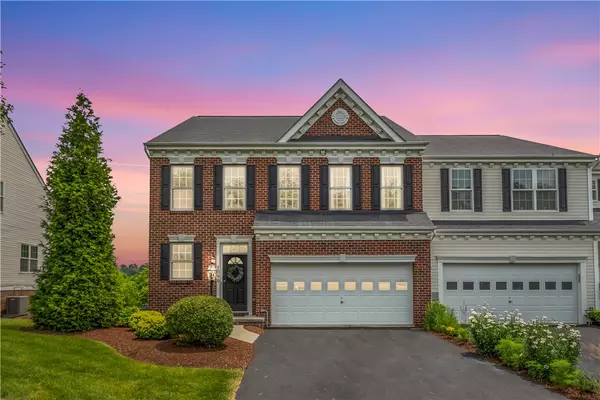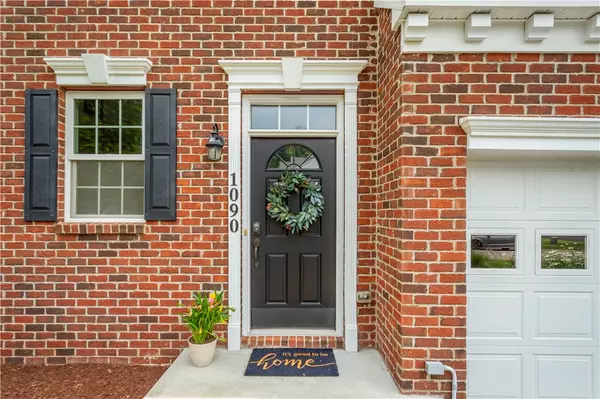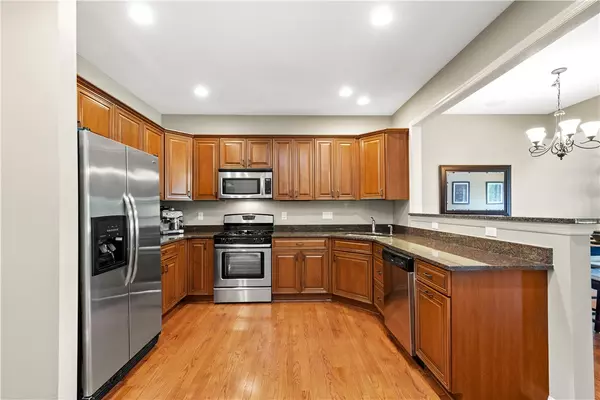For more information regarding the value of a property, please contact us for a free consultation.
1090 Bayberry Dr Canonsburg, PA 15317
Want to know what your home might be worth? Contact us for a FREE valuation!

Our team is ready to help you sell your home for the highest possible price ASAP
Key Details
Sold Price $360,000
Property Type Townhouse
Sub Type Townhouse
Listing Status Sold
Purchase Type For Sale
Square Footage 1,687 sqft
Price per Sqft $213
Subdivision Weavertown Village
MLS Listing ID 1508057
Sold Date 08/06/21
Style Colonial,Two Story
Bedrooms 3
Full Baths 2
Half Baths 2
HOA Fees $165/mo
Originating Board WESTPENN
Year Built 2012
Annual Tax Amount $3,679
Lot Dimensions 0.037
Property Description
Youâll love everything about this home! Itâs better than new construction with all the amenities and upgrades you want! The chefâs kitchen offers SS appliances, ample cabinetry & pantry. Open to the dining & living room so you can be part of conversations throughout the main level. Head out to the large deck thatâs perfect for grilling. Youâll love the huge first floor ownerâs suite with large walk-in closet, en-suite bath with additional closets & dual sink vanity. The main level laundry is ultra convenient, as is the 2 car attached garage, no more lugging groceries up stairs! An updated powder room completes the main level. Upstairs youâll find 2 spacious bedrooms that share an updated full bath, large loft & flex room that could be a gym or office. The massive finished lower level game room offers a killer wet bar, great space for binging Netflix or watching sports games, a gym area & an updated powder room. Walkout to the private yard or take a short walk to the community pool.
Location
State PA
County Washington
Area North Strabane
Rooms
Basement Finished, Walk-Out Access
Interior
Interior Features Wet Bar, Pantry
Heating Forced Air, Gas
Cooling Central Air
Flooring Hardwood, Tile, Carpet
Window Features Multi Pane,Screens
Appliance Some Gas Appliances, Dryer, Dishwasher, Disposal, Microwave, Refrigerator, Stove, Washer
Exterior
Garage Attached, Garage, Garage Door Opener
Roof Type Composition
Total Parking Spaces 2
Building
Story 2
Sewer Public Sewer
Water Public
Structure Type Brick
Schools
Elementary Schools Canon Mcmillan
Middle Schools Canon Mcmillan
High Schools Canon Mcmillan
School District Canon Mcmillan, Canon Mcmillan, Canon Mcmillan
Others
Financing Conventional
Read Less

Bought with BERKSHIRE HATHAWAY THE PREFERRED REALTY
GET MORE INFORMATION




