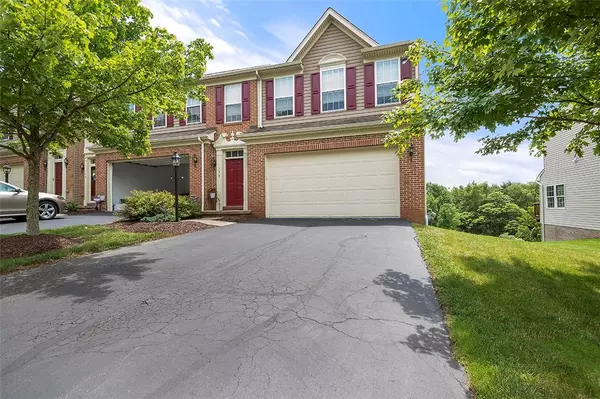For more information regarding the value of a property, please contact us for a free consultation.
138 Bellefield Court Gibsonia, PA 15044
Want to know what your home might be worth? Contact us for a FREE valuation!

Our team is ready to help you sell your home for the highest possible price ASAP
Key Details
Sold Price $291,000
Property Type Townhouse
Sub Type Townhouse
Listing Status Sold
Purchase Type For Sale
Subdivision Willow Ridge
MLS Listing ID 1509097
Sold Date 08/09/21
Style Colonial,Two Story
Bedrooms 3
Full Baths 2
Half Baths 1
HOA Fees $110/mo
Originating Board WESTPENN
Year Built 2007
Annual Tax Amount $4,699
Lot Dimensions 11x128x43x128
Property Description
Light & Bright living awaits you in this Willow Ridge Classic! This well-maintained End Unit is beautifully updated and offers an ultra convenient location. The two story foyer leads you into the main floor with 9' ceilings, tons of natural light, hardwood flooring and a living room with a gas fireplace focal point. For ease of entertaining, the dining room, living room and trendy updated kitchen are all open to each other. The kitchen offers ample cabinetry, a large island area and plenty of prep space. The second level Owner's suite features a beautiful tray ceiling, two walk-in closets, and a private full bathroom. There are two additional bedrooms, another full bath and a separate laundry room on this level. The Finished walk-out basement is where you'll find the large family room and it is flooded with more sunlight. There is another storage area with a window that could be finished for a home office or extra guest room. Private location backing to the woods on the cul-de-sac.
Location
State PA
County Allegheny-north
Area Richland
Rooms
Basement Finished, Walk-Out Access
Interior
Interior Features Kitchen Island, Pantry
Heating Forced Air, Gas
Cooling Central Air
Flooring Hardwood, Tile, Carpet
Fireplaces Number 1
Fireplaces Type Living Room
Window Features Multi Pane
Appliance Some Electric Appliances, Dishwasher, Disposal, Microwave, Refrigerator, Stove
Exterior
Garage Attached, Garage, Garage Door Opener
Pool None
Community Features Public Transportation
Roof Type Asphalt
Parking Type Attached, Garage, Garage Door Opener
Total Parking Spaces 2
Building
Story 2
Sewer Public Sewer
Water Public
Structure Type Brick
Schools
Elementary Schools Pine/Richland
Middle Schools Pine/Richland
High Schools Pine/Richland
School District Pine/Richland, Pine/Richland, Pine/Richland
Others
Security Features Security System
Financing Conventional
Read Less

Bought with BERKSHIRE HATHAWAY THE PREFERRED REALTY
GET MORE INFORMATION




