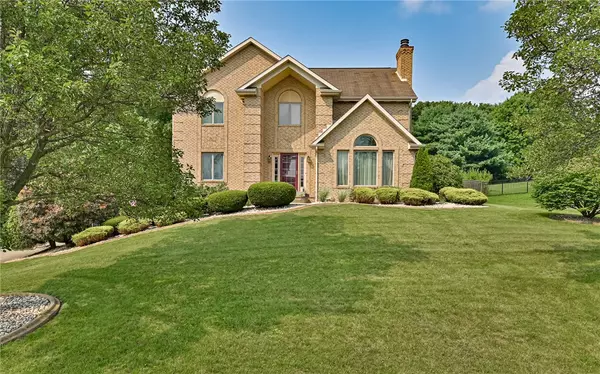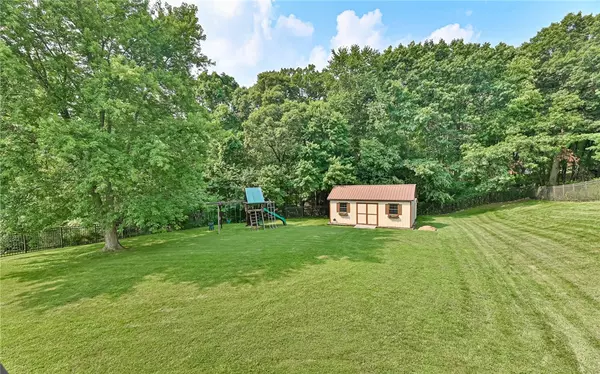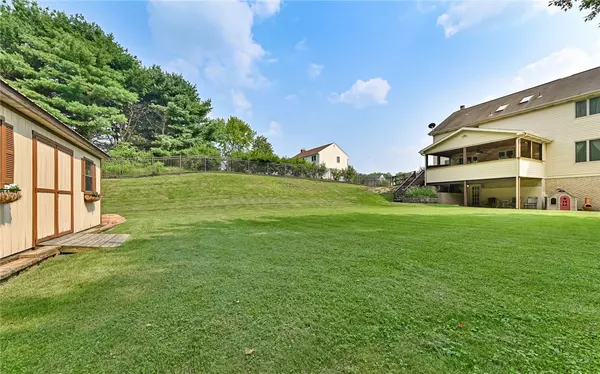For more information regarding the value of a property, please contact us for a free consultation.
104 Hamilton Ct Baden, PA 15005
Want to know what your home might be worth? Contact us for a FREE valuation!

Our team is ready to help you sell your home for the highest possible price ASAP
Key Details
Sold Price $421,500
Property Type Single Family Home
Sub Type Single Family Residence
Listing Status Sold
Purchase Type For Sale
Square Footage 2,774 sqft
Price per Sqft $151
Subdivision Bradford Park Square
MLS Listing ID 1512067
Sold Date 10/06/21
Style French/Provincial,Two Story
Bedrooms 4
Full Baths 2
Half Baths 2
Originating Board WESTPENN
Year Built 1992
Annual Tax Amount $7,882
Lot Dimensions 95x182x138x233
Property Description
Min to Cranberry, routes 228/19/65, I79 & I76, custom-built, 2 story, 4 bed, 2.2 bath w/2 car is located on a quiet cul de sac in BRADFORD PARK SQUARE of Economy. This amazing home touts a FLATTER 0.5 ACRE lot, fenced backyard w/ entertainment patio, play set, large sheds & gorgeous woodlands. UPDATED THROUGHOUT, finishes incl 2021 painted interior, Hardwoods, Ceramic, Granite, Crown, 2016 ceiling fans/lights & more. MAIN: 2020 new flooring. Updated Kitchen w/ island seating, granite, backsplash, S/S, larger Eat-in Kitchen opens to Covered Deck & adjacent Formal Dining Rm. BIG Family Rm w/ brick/gas FP. Home Office/Den, Laun CTR & Half Bath1. UP: Vaulted Master w W/I closet & 2019 UPDATED EN SUITE BATH w/ dual vanities/jet tub/glass shower. Beds 2, 3 & 4 w/ plenty of closet space. 2018 UPDATED FULL BATH2. Walkout LL: Large Game Rm w/ 2016 new floor, Full Bar & Half Bath2. LL opens to a Covered Patio w/ TV entertainment area. 2020 Furnace/AC; 2019 Hot Water; 220A Vehicle garage charging
Location
State PA
County Beaver
Area Economy
Rooms
Basement Finished, Walk-Out Access
Interior
Interior Features Jetted Tub, Kitchen Island, Pantry, Window Treatments
Heating Forced Air, Gas
Cooling Central Air
Flooring Ceramic Tile, Hardwood, Carpet
Fireplaces Number 1
Fireplaces Type Gas Log
Window Features Multi Pane,Screens,Window Treatments
Appliance Convection Oven, Dryer, Dishwasher, Disposal, Microwave, Refrigerator, Washer
Exterior
Garage Built In, Garage Door Opener
Pool None
Roof Type Asphalt
Total Parking Spaces 2
Building
Story 2
Sewer Public Sewer
Water Public
Structure Type Brick,Vinyl Siding
Schools
Elementary Schools Ambridge
Middle Schools Ambridge
High Schools Ambridge
School District Ambridge, Ambridge, Ambridge
Others
Security Features Security System
Financing Conventional
Read Less

Bought with BERKSHIRE HATHAWAY THE PREFERRED REALTY
GET MORE INFORMATION




