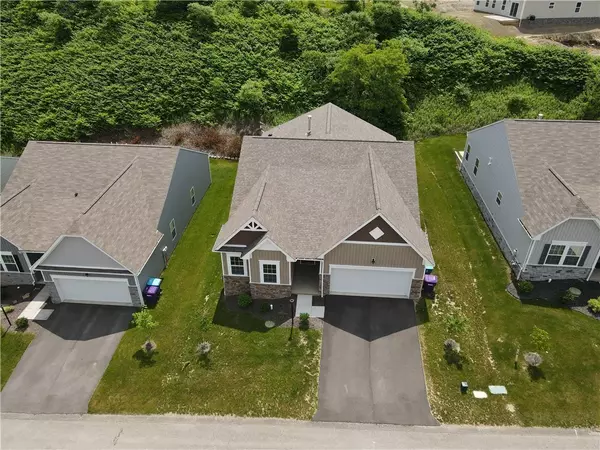For more information regarding the value of a property, please contact us for a free consultation.
209 Olivia Dr New Kensington, PA 15068
Want to know what your home might be worth? Contact us for a FREE valuation!

Our team is ready to help you sell your home for the highest possible price ASAP
Key Details
Sold Price $379,000
Property Type Single Family Home
Sub Type Single Family Residence
Listing Status Sold
Purchase Type For Sale
Square Footage 2,188 sqft
Price per Sqft $173
Subdivision Oakmont Heights
MLS Listing ID 1505159
Sold Date 09/10/21
Style Ranch
Bedrooms 3
Full Baths 2
HOA Fees $75/mo
Originating Board WESTPENN
Year Built 2020
Annual Tax Amount $9,381
Lot Size 6,098 Sqft
Acres 0.14
Lot Dimensions 0.1368
Property Description
Stunning is an understatement with this luxury like-new patio home! No details spared w/ this one-level living open concept oasis. The spacious hall way leads to 2 sizable bedrms w/ a custom full bath feat. stone vanity. The light and bright main living space showcases a truly jaw dropping kitchen w/ huge granite kitchen island, tons of custom cabinetry space soaring to the top of the 9-ft ceilings, SS appliances, lg. pantry & beautiful tile backsplash. The open kitchen & living space make entertaining a breeze! Plenty of space for your dining & living rm furniture w/focal point mantle & gas fireplace, perfect place to cozy up all year long! The master suite feat. 10ft trey ceiling, walk-in closet & spa-like bathrm retreat w/ custom tiled glass shower, soaking tub & separate vanities. The bonus sun room has many uses and leads to a large private concrete patio. Laundry room is conveniently located just off the oversized 2 car garage entry. Conveniently located to PA Turnpike, Rt. 28.
Location
State PA
County Allegheny-east
Area Plum Boro
Rooms
Basement None
Interior
Interior Features Kitchen Island, Pantry
Heating Forced Air, Gas
Cooling Central Air
Flooring Ceramic Tile, Hardwood
Fireplaces Number 1
Fireplaces Type Gas
Window Features Multi Pane,Screens
Appliance Some Gas Appliances, Dryer, Dishwasher, Disposal, Microwave, Refrigerator, Stove, Washer
Exterior
Garage Attached, Garage, Garage Door Opener
Pool None
Roof Type Composition
Total Parking Spaces 2
Building
Story 1
Sewer Public Sewer
Water Public
Structure Type Stone,Vinyl Siding
Schools
Elementary Schools Plum Boro
Middle Schools Plum Boro
High Schools Plum Boro
School District Plum Boro, Plum Boro, Plum Boro
Others
Security Features Security System
Financing Cash
Read Less

Bought with RE/MAX SELECT REALTY
GET MORE INFORMATION




