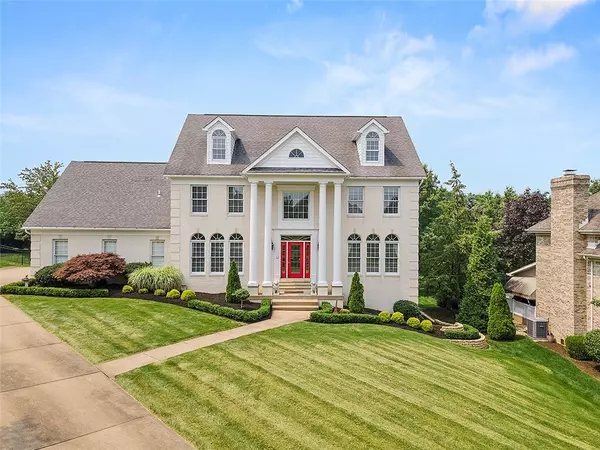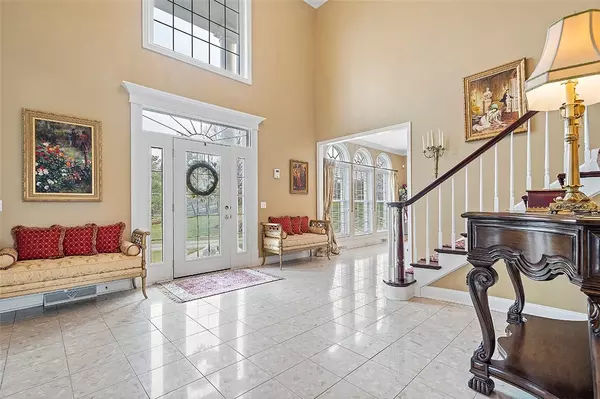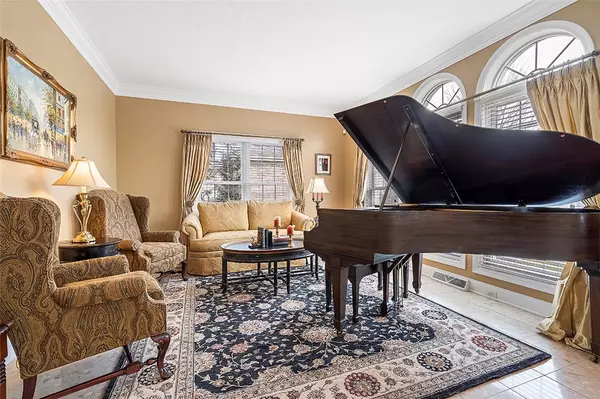For more information regarding the value of a property, please contact us for a free consultation.
5131 Carnoustie Dr Presto, PA 15142
Want to know what your home might be worth? Contact us for a FREE valuation!

Our team is ready to help you sell your home for the highest possible price ASAP
Key Details
Sold Price $718,500
Property Type Single Family Home
Sub Type Single Family Residence
Listing Status Sold
Purchase Type For Sale
Square Footage 3,891 sqft
Price per Sqft $184
Subdivision Nevillewood
MLS Listing ID 1512400
Sold Date 10/08/21
Style Colonial,Three Story
Bedrooms 6
Full Baths 4
Half Baths 1
HOA Fees $29/ann
Originating Board WESTPENN
Year Built 2001
Annual Tax Amount $16,285
Lot Dimensions 73x307
Property Description
Charm and warmth of a southern Colonial, living space and layout for today's busy lifestyle. Natural light fills Entry bouncing off soaring ceil and spilling into LR/Music Rm. Gorgeous woodwork highlighted in DR. Chef's Kit filled with Jenn Air appliances, abundant wood cabinetry and granite counters. Easy access from Kit to Fam Rm, deck, 3car gar and rear stairs to 2nd lvl. 8 ft wdws wrap the walls and flank FR frpl creating a comfortable and inviting year round space Den is perfect space to work/study from home Owner's Suite is relaxing retreat with cathedral ceiling, 17x11 En Suite, huge walk in. 2nd bedroom w/attached full bath. 3rd floor multi-use, flex-space - 5th bedroom/Teen Retreat, 2nd Office or another Family Room. Expansive lower lvl- walk out Gamerm with frpl, Bar/dining area, 6th br, full bath and multiple storage rms. Potential to add more finished living space. 2015 reno added flagstone patios, gas firepit, maintenance-free decking and dining area with pergola
Location
State PA
County Allegheny-northwest
Area Collier Twp
Rooms
Basement Full, Walk-Out Access
Interior
Interior Features Wet Bar, Intercom, Jetted Tub, Kitchen Island
Heating Forced Air, Gas
Cooling Central Air
Flooring Hardwood, Tile, Carpet
Fireplaces Number 2
Fireplaces Type Family/Living/Great Room
Equipment Intercom
Window Features Multi Pane
Appliance Some Gas Appliances, Convection Oven, Cooktop, Dishwasher, Disposal, Microwave, Refrigerator
Exterior
Garage Attached, Garage, Garage Door Opener
Pool None
Roof Type Asphalt
Total Parking Spaces 3
Building
Story 3
Sewer Public Sewer
Water Public
Structure Type Brick
Schools
Elementary Schools Chartiers Valley
Middle Schools Chartiers Valley
High Schools Chartiers Valley
School District Chartiers Valley, Chartiers Valley, Chartiers Valley
Others
Security Features Security System
Financing Conventional
Read Less

Bought with BERKSHIRE HATHAWAY THE PREFERRED REALTY
GET MORE INFORMATION




