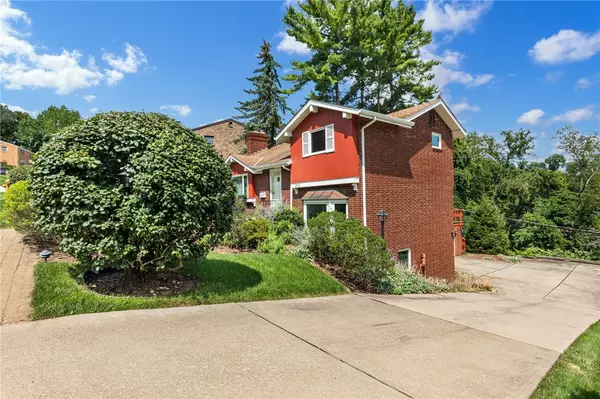For more information regarding the value of a property, please contact us for a free consultation.
1303 Earlford Dr Pittsburgh, PA 15227
Want to know what your home might be worth? Contact us for a FREE valuation!

Our team is ready to help you sell your home for the highest possible price ASAP
Key Details
Sold Price $155,000
Property Type Single Family Home
Sub Type Single Family Residence
Listing Status Sold
Purchase Type For Sale
Square Footage 1,486 sqft
Price per Sqft $104
Subdivision Baldwin Highlands 6Th Rev Pl #621
MLS Listing ID 1518971
Sold Date 01/03/22
Style Multi-Level
Bedrooms 4
Full Baths 2
Originating Board WESTPENN
Year Built 1960
Annual Tax Amount $3,635
Lot Size 0.256 Acres
Acres 0.2557
Lot Dimensions 0.2557
Property Description
Situated on a lovely, quiet street in desirable Whitehall Borough, this 4 bedroom, 2 bath mid-century modern home is waiting for your special touch. As soon as you walk in the door, you'll be drawn into the uniqueness of the home. Vaulted ceilings with wood beams, feature wall with fireplace and gleaming hardwood floors make quite a statement in the living room. A few steps away, the family room is another great space to gather. With brand new flooring, built-ins and a large bay window, it's a cozy spot. The vintage kitchen/dining area is ideal for family meals. On the lower level, the fourth bedroom has a private patio and full bath, it could be a great in-law suite or home office. The expansive deck overlooks a very peaceful and private backyard which could be transformed into a beautiful outdoor oasis. There is loads of space in the garage. Conveniently located. Minutes to Route 51 & Brownsville Rd. Home Inspection is for informational purposes only. Property is being sold AS IS.
Location
State PA
County Allegheny-south
Area Whitehall
Rooms
Basement Unfinished, Walk-Out Access
Interior
Heating Forced Air, Gas
Cooling Central Air
Flooring Hardwood, Tile
Fireplaces Number 1
Fireplaces Type Wood Burning
Window Features Multi Pane
Appliance Some Electric Appliances, Cooktop, Dryer, Dishwasher, Disposal, Refrigerator, Washer
Exterior
Garage Built In, Garage Door Opener
Pool None
Community Features Public Transportation
Roof Type Asphalt
Parking Type Built In, Garage Door Opener
Total Parking Spaces 3
Building
Story 2
Sewer Public Sewer
Water Public
Structure Type Brick
Schools
Elementary Schools Baldwin/Whitehall
Middle Schools Baldwin/Whitehall
High Schools Baldwin/Whitehall
School District Baldwin/Whitehall, Baldwin/Whitehall, Baldwin/Whitehall
Others
Financing Other
Read Less

Bought with ARTMAN B.C. & COMPANY
GET MORE INFORMATION




