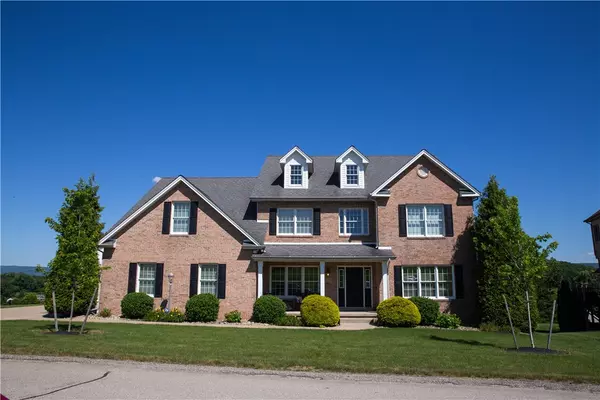For more information regarding the value of a property, please contact us for a free consultation.
133 Chelsea Dr Latrobe, PA 15650
Want to know what your home might be worth? Contact us for a FREE valuation!

Our team is ready to help you sell your home for the highest possible price ASAP
Key Details
Sold Price $749,000
Property Type Single Family Home
Sub Type Single Family Residence
Listing Status Sold
Purchase Type For Sale
Square Footage 4,192 sqft
Price per Sqft $178
MLS Listing ID 1506774
Sold Date 08/23/21
Style Two Story
Bedrooms 4
Full Baths 3
Half Baths 1
Originating Board WESTPENN
Year Built 2009
Annual Tax Amount $8,319
Lot Size 0.400 Acres
Acres 0.4
Lot Dimensions 100X173XIR
Property Description
Welcome to this remarkable 4 BR 3.5 BA home. From the moment you walk in you will be impressed with the quality construction and that it is exceptionally maintained and move in ready. It truly has entertaining and HOME written all over it. The first floor offers a huge EIK with stainless appliances including a double oven, separate formal dining room and pantry, spacious living room with gas fireplace and an office/den if you decide to work from home. Check out the spectacular view from the master bedroom, which offers his/her walk in closets, master bath with jacuzzi tub. A Jack n Jill bath, loft sitting area and laundry room are just some of the great features of the 2nd floor. You will be blown away when you walk down to the finished basement that offers a full bar, living room with gas fireplace, bathroom and game room that leads to the patio with a resort style salt water heated swimming pool including a slide and waterfall. A must see!
Location
State PA
County Westmoreland
Area Unity Twp
Rooms
Basement Full, Walk-Out Access
Interior
Interior Features Kitchen Island, Window Treatments
Heating Gas
Cooling Central Air
Flooring Ceramic Tile, Hardwood, Carpet
Fireplaces Number 2
Fireplaces Type Gas
Window Features Window Treatments
Appliance Some Electric Appliances, Cooktop, Dryer, Dishwasher, Microwave, Refrigerator, Washer
Exterior
Garage Attached, Detached, Garage, Garage Door Opener
Pool Pool
Parking Type Attached, Detached, Garage, Garage Door Opener
Total Parking Spaces 5
Building
Story 2
Sewer Public Sewer
Water Public
Structure Type Brick
Schools
Elementary Schools Greater Latrobe
Middle Schools Greater Latrobe
High Schools Greater Latrobe
School District Greater Latrobe, Greater Latrobe, Greater Latrobe
Others
Security Features Security System
Financing Conventional
Read Less

Bought with HOWARD HANNA REAL ESTATE SERVICES
GET MORE INFORMATION




