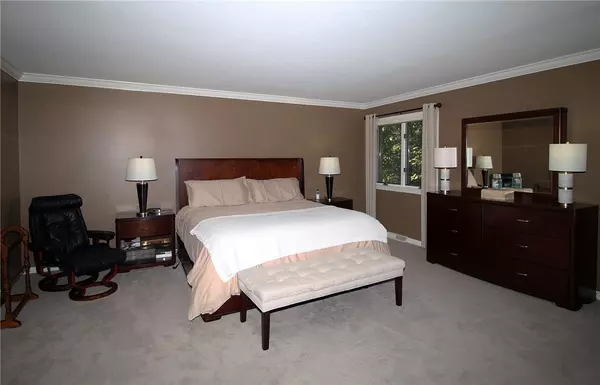For more information regarding the value of a property, please contact us for a free consultation.
109 Conestoga Drive Venetia, PA 15367
Want to know what your home might be worth? Contact us for a FREE valuation!

Our team is ready to help you sell your home for the highest possible price ASAP
Key Details
Sold Price $629,900
Property Type Single Family Home
Sub Type Single Family Residence
Listing Status Sold
Purchase Type For Sale
Square Footage 3,400 sqft
Price per Sqft $185
MLS Listing ID 1513770
Sold Date 09/27/21
Style Colonial,Two Story
Bedrooms 4
Full Baths 3
Half Baths 3
Originating Board WESTPENN
Year Built 1992
Annual Tax Amount $6,970
Lot Size 0.700 Acres
Acres 0.7
Lot Dimensions 120x356
Property Description
Custom all brick home situated on a Level 3/4 of an acre. 4 bedrooms, 3 full & 3 half baths. New luxury Rev Wood flooring throughout first floor. Grand two story foyer greets you as you enter this meticulously maintained home. New roof, fresh paint & lush landscaping. Level driveway can accommodate many cars. Updated kitchen w/ contrasting center island, granite countertops, stainless appliances, amazing pull out cabinetry & pantry. Large living room, dining room & first floor office w/ French doors for added privacy. Cozy family room w/ gas fireplace & wet bar for entertaining. A convenient mudroom & laundry room asking w/ 2 powder rooms complete this floor. Upstairs boasts a master suite w/ luxury bath, oversized ceramic shower, soaking tub & double vanity. 3 other generously sized bedrooms, One could be additional owner suite w/ walk-in closet & ensuite bath. All closets are decked out w/ California shelving. Enormous lower level has a stone bar, half bath & ample storage areas.
Location
State PA
County Washington
Area Peters Twp
Rooms
Basement Finished, Walk-Out Access
Interior
Interior Features Wet Bar, Kitchen Island, Pantry, Window Treatments
Heating Forced Air, Gas
Cooling Central Air, Electric
Flooring Other, Tile, Carpet
Fireplaces Number 1
Fireplaces Type Gas, Family/Living/Great Room
Window Features Multi Pane,Screens,Window Treatments
Appliance Some Electric Appliances, Cooktop, Dishwasher, Disposal, Microwave, Refrigerator
Exterior
Garage Attached, Garage, Garage Door Opener
Pool None
Roof Type Asphalt
Parking Type Attached, Garage, Garage Door Opener
Total Parking Spaces 2
Building
Story 2
Sewer Public Sewer
Water Public
Structure Type Brick
Schools
Elementary Schools Peters Twp
Middle Schools Peters Twp
High Schools Peters Twp
School District Peters Twp, Peters Twp, Peters Twp
Others
Security Features Security System
Financing Conventional
Read Less

Bought with REALTY ONE GROUP GOLD STANDARD
GET MORE INFORMATION




