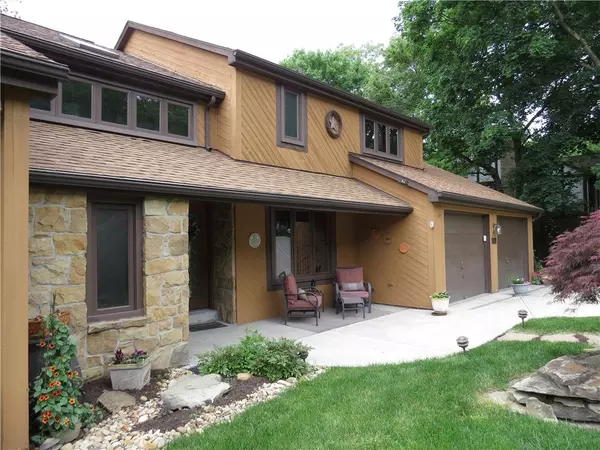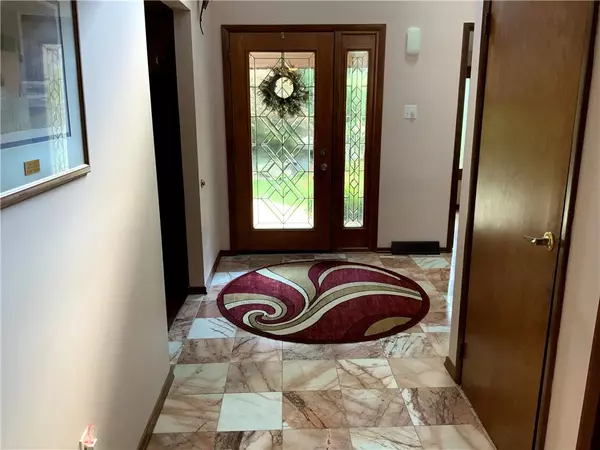For more information regarding the value of a property, please contact us for a free consultation.
10095 Oakridge Dr Wexford, PA 15090
Want to know what your home might be worth? Contact us for a FREE valuation!

Our team is ready to help you sell your home for the highest possible price ASAP
Key Details
Sold Price $479,000
Property Type Single Family Home
Sub Type Single Family Residence
Listing Status Sold
Purchase Type For Sale
Square Footage 2,857 sqft
Price per Sqft $167
MLS Listing ID 1515161
Sold Date 09/10/21
Style Two Story
Bedrooms 4
Full Baths 3
Half Baths 1
Originating Board WESTPENN
Year Built 1983
Annual Tax Amount $7,186
Lot Size 0.310 Acres
Acres 0.31
Lot Dimensions 0.3053
Property Description
Spectacular 4 bedroom home has much to offer. Conveniently located to shopping, restaurants, recreation and highways. North Park five min. away. Lavish landscaping leads to magnificent, naturally lit entry way. Find many amenities as you enter the home. Intelligently updated kitchen. Create meals for the casual nook, formal dining room, even the generous outside deck. Granite counter tops, wine fridge in island, porcelain tile floor (looks like hardwood!), double oven, unique space organizing cupboard are just a few of goodies. Laundry is off of kitchen. Enjoy feet up relaxation in family room with fireplace, leads to living room separated by elegant French doors. Wood railings take you to second floor. Spacious Master with tranquil view of back yard. Master bath with jet spray tub, splashy shower, double sink. Huge Master closet area. 3 more large bedrooms and full bath. Lower level 40x30 game room. Extra room for exercise, office or bed. Much to offer, see to appreciate. NA School
Location
State PA
County Allegheny-north
Area Mccandless
Rooms
Basement Finished, Walk-Out Access
Interior
Interior Features Jetted Tub, Kitchen Island, Pantry
Heating Gas
Cooling Central Air
Flooring Ceramic Tile, Carpet
Fireplaces Number 2
Fireplaces Type Wood Burning
Window Features Multi Pane
Appliance Dryer, Dishwasher, Disposal, Microwave, Refrigerator, Trash Compactor, Washer
Exterior
Garage Attached, Garage, Garage Door Opener
Pool None
Community Features Public Transportation
Roof Type Asphalt
Parking Type Attached, Garage, Garage Door Opener
Total Parking Spaces 2
Building
Story 2
Sewer Public Sewer
Water Public
Structure Type Cedar,Stone
Schools
Elementary Schools North Allegheny
Middle Schools North Allegheny
High Schools North Allegheny
School District North Allegheny, North Allegheny, North Allegheny
Others
Financing Conventional
Read Less

Bought with HOWARD HANNA REAL ESTATE SERVICES
GET MORE INFORMATION




