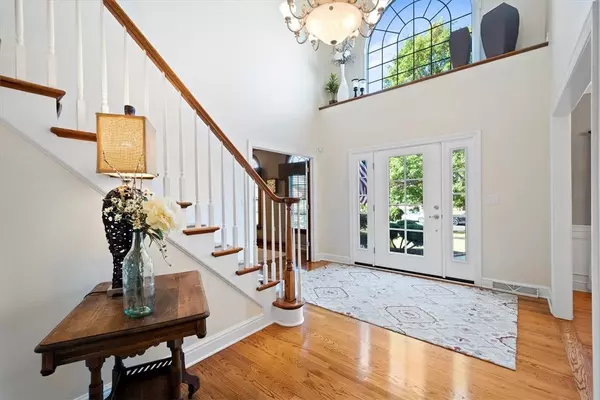For more information regarding the value of a property, please contact us for a free consultation.
243 Arrowhead Ln Eighty Four, PA 15330
Want to know what your home might be worth? Contact us for a FREE valuation!

Our team is ready to help you sell your home for the highest possible price ASAP
Key Details
Sold Price $660,000
Property Type Single Family Home
Sub Type Single Family Residence
Listing Status Sold
Purchase Type For Sale
Square Footage 5,292 sqft
Price per Sqft $124
MLS Listing ID 1526192
Sold Date 01/21/22
Style Colonial,Two Story
Bedrooms 6
Full Baths 4
Half Baths 2
Originating Board WESTPENN
Year Built 2001
Annual Tax Amount $9,354
Lot Size 0.642 Acres
Acres 0.6424
Lot Dimensions 0.6424
Property Description
This beautiful home sits on over half an acre with a partially covered patio.Large, open ceilings greet you upon entering the front door. The beautiful hardwood floors flow throughout the main living area, office, dining room and kitchen. The living room is filled with natural light and a gorgeous stone, gas fireplace. In the kitchen you will find granite countertops, a gas stovetop and plenty of workspace.On the first floor you will also find the large laundry room and extra sun room, perfect for reading and relaxing. This home boasts six bedrooms, all with nicely sized closets and access to one of the four full baths. The incredible owners suite has its own private spa like bathroom with double vanities, soaking tub and shower, spacious walk-in closet. Lastly, head downstairs to the finished basement/in-laws suite where youâll find a complete kitchen, dining area, living room, bedroom and full bath. This gorgeous space is complete with walk-out access to the patio and private oasis.
Location
State PA
County Washington
Area Nottingham
Rooms
Basement Finished, Walk-Out Access
Interior
Interior Features Kitchen Island, Pantry, Window Treatments
Heating Forced Air, Gas
Cooling Central Air
Flooring Hardwood, Carpet
Fireplaces Number 2
Window Features Multi Pane,Screens,Window Treatments
Appliance Some Gas Appliances, Cooktop, Dryer, Dishwasher, Disposal, Microwave, Refrigerator, Stove, Washer
Exterior
Garage Attached, Garage, Garage Door Opener
Pool None
Community Features Public Transportation
Roof Type Composition
Total Parking Spaces 2
Building
Story 2
Sewer Public Sewer
Water Public
Structure Type Brick,Vinyl Siding
Schools
Elementary Schools Ringgold
Middle Schools Ringgold
High Schools Ringgold
School District Ringgold, Ringgold, Ringgold
Others
Security Features Security System
Financing Conventional
Read Less

Bought with RE/MAX SELECT REALTY
GET MORE INFORMATION




