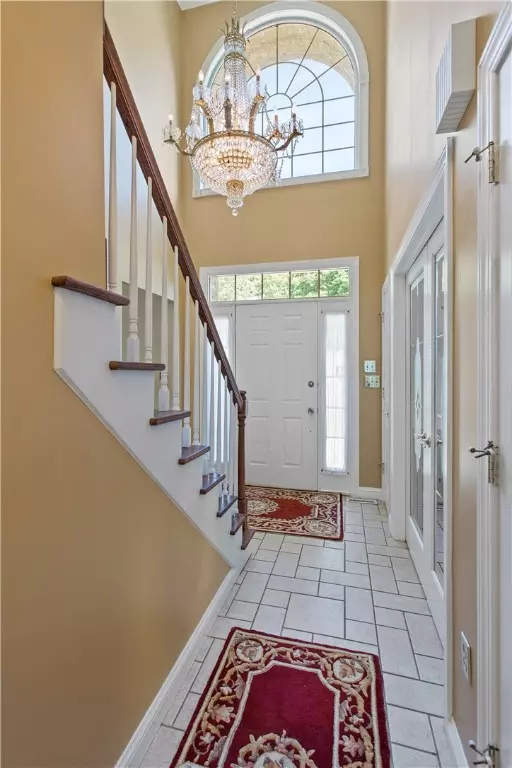For more information regarding the value of a property, please contact us for a free consultation.
1004 Hunt Club Court 15632, PA 15632
Want to know what your home might be worth? Contact us for a FREE valuation!

Our team is ready to help you sell your home for the highest possible price ASAP
Key Details
Sold Price $510,000
Property Type Single Family Home
Sub Type Single Family Residence
Listing Status Sold
Purchase Type For Sale
Subdivision Hunt Club Estates
MLS Listing ID 1509908
Sold Date 11/22/21
Style Two Story
Bedrooms 5
Full Baths 2
Half Baths 1
Originating Board WESTPENN
Year Built 2000
Annual Tax Amount $7,485
Lot Size 1.040 Acres
Acres 1.04
Lot Dimensions 96x332x176x344
Property Description
The beautiful front entry will be a memorable experience for your visitors as they are greeted with a lovely fountain and spectacular landscaping and a stately black wrought iron door. The spacious and bright entry with high ceilings and gorgeous chandelier will welcome you inside. The large eat-in kitchen with an island with plenty of cabinet and counter space will be a great center point to socialize in. The family room comes with a gas fireplace, and off the kitchen is a sliding glass door to your private deck overlooking the park-like backyard. The first floor also boasts an office/den, living room, dining room and mudroom/laundry room. Heading to the upstairs you will find the master bedroom with a tray ceiling and gorgeous fireplace, as well as a master bath with a separate tub/shower and dual walk-in closets. Upstairs also offers 3 additional bedrooms and a full bath. The basement also offers fifth bedroom, storage room, gym area, game room and walkout access to the backyard.
Location
State PA
County Westmoreland
Area Murrysville
Rooms
Basement Finished, Walk-Out Access
Interior
Interior Features Kitchen Island, Pantry
Heating Forced Air, Gas
Cooling Central Air
Flooring Ceramic Tile, Hardwood, Carpet
Fireplaces Number 4
Window Features Multi Pane
Appliance Some Electric Appliances, Dryer, Dishwasher, Disposal, Microwave, Refrigerator, Stove, Washer
Exterior
Garage Attached, Garage, Garage Door Opener
Pool None
Roof Type Asphalt
Parking Type Attached, Garage, Garage Door Opener
Total Parking Spaces 3
Building
Story 2
Sewer Public Sewer
Water Public
Structure Type Brick
Schools
Elementary Schools Franklin Regional
Middle Schools Franklin Regional
High Schools Franklin Regional
School District Franklin Regional, Franklin Regional, Franklin Regional
Others
Financing Conventional
Read Less

Bought with HOWARD HANNA REAL ESTATE SERVICES
GET MORE INFORMATION




