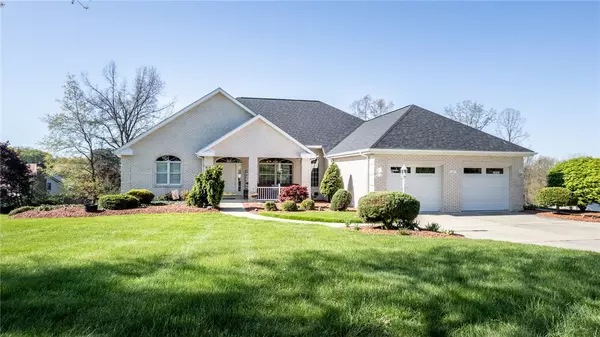For more information regarding the value of a property, please contact us for a free consultation.
136 Alana Dr Saxonburg, PA 16056
Want to know what your home might be worth? Contact us for a FREE valuation!

Our team is ready to help you sell your home for the highest possible price ASAP
Key Details
Sold Price $490,000
Property Type Single Family Home
Sub Type Single Family Residence
Listing Status Sold
Purchase Type For Sale
Square Footage 2,272 sqft
Price per Sqft $215
MLS Listing ID 1553979
Sold Date 07/19/22
Style Ranch
Bedrooms 3
Full Baths 4
Originating Board WESTPENN
Year Built 2000
Annual Tax Amount $5,539
Lot Size 0.502 Acres
Acres 0.5022
Lot Dimensions 128x175
Property Description
Absolutely stunning custom built, Floridian home on a gorgeous half acre of ground. The interior has cathedral ceilings and beautiful windows with natural lighting throughout. Gas logs with marble surround in living room. The custom kitchen has corian counters and features a prep sink on one side with another sink in main part of kitchen. Snack bar area. Included is a sub zero refrigerator, pantry along with under and upper indirect lighting. Master bathroom has a double shower and a jacuzzi garden tub. Sliding doors in MBR lead to the huge covered back porch overlooking the 18x38, heated inground pool with enclosed white vinyl fence. The perfect place for entertaining this summer! Completely finished lower level game room has a coffered ceiling, a custom wet bar with commercial grade cooler and a beer meister. Pool table light stays with home. Gaming table section near bar. There are two full bathrooms on lower level. One bathroom is located as soon as you walk in from pool area.
Location
State PA
County Butler
Area Jefferson Twp - But
Rooms
Basement Rec/Family Area, Walk-Out Access
Interior
Interior Features Wet Bar, Central Vacuum, Jetted Tub, Pantry, Window Treatments
Heating Forced Air, Gas
Cooling Central Air
Flooring Hardwood, Carpet
Fireplaces Number 2
Fireplaces Type Gas
Window Features Multi Pane,Screens,Window Treatments
Appliance Convection Oven, Dishwasher, Disposal, Microwave, Refrigerator
Exterior
Garage Attached, Built In, Garage, Garage Door Opener
Pool Pool
Roof Type Asphalt
Total Parking Spaces 3
Building
Story 1
Sewer Public Sewer
Water Public
Structure Type Brick
Schools
Elementary Schools Knoch
Middle Schools Knoch
High Schools Knoch
School District Knoch, Knoch, Knoch
Others
Financing Conventional
Read Less

Bought with RE/MAX SELECT REALTY
GET MORE INFORMATION




