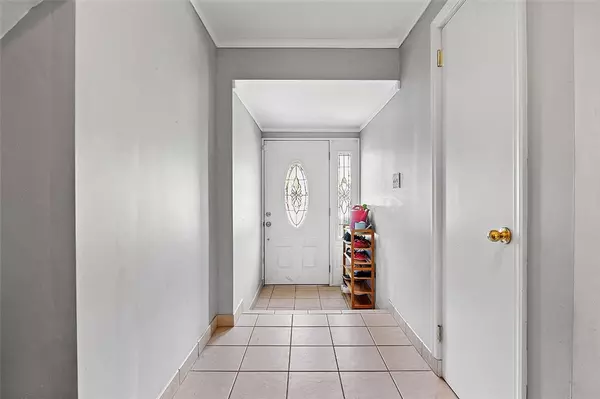For more information regarding the value of a property, please contact us for a free consultation.
3587 Mayer Dr. Murrysville, PA 15668
Want to know what your home might be worth? Contact us for a FREE valuation!

Our team is ready to help you sell your home for the highest possible price ASAP
Key Details
Sold Price $311,000
Property Type Single Family Home
Sub Type Single Family Residence
Listing Status Sold
Purchase Type For Sale
Square Footage 2,648 sqft
Price per Sqft $117
Subdivision Murry Highlands
MLS Listing ID 1512467
Sold Date 07/25/21
Style Multi-Level
Bedrooms 4
Full Baths 2
Half Baths 1
Originating Board WESTPENN
Year Built 1964
Annual Tax Amount $4,417
Lot Size 0.459 Acres
Acres 0.459
Lot Dimensions 100x200
Property Description
All Brick, Multi-Level Home, 2600+ Finished SF, Short Walk to Chambers Park! Level Entry, Concrete Walkway to Tiled Foyer w/Cedar Coat Closet. New LVT Wood-Look Floors in DiningRm, Hallway, and Entire Lower Level. Remodeled Kitchen w/Black Painted Cabinets, Recessed Lights, Marble-Look Laminate Counters, HUGE Breakfast/Prep Island, Newer Backsplash, Bosch Dishwasher & 5 Burner Gas Stove w/Convection Oven & Griddle Insert. Pella Slider from Eat in Area of Kitchen to an Awesome 2-Tier Deck (Recently Stained in 2020). A few Steps up from Main Floor are 3 Nice Size BR's w/Large Closets and a Full Bath w/Double Vanity & Jetted Tub/Shower combo. Half Flight Down from Main Floor is a Large FamilyRm, 1/2 Bath, LaundryRm, Den or 5th BR, Huge Master BR w/en Suite Bath & Oversized, Wall-Length Walk in Closet, and Hallway w/Closet & Door to Lower Deck & Semi-Private Yard, Backing to Woods. Newer Vinyl Fence w/2 Gates and Patio at Rear Yard. Huge 25x22 Detached Garage w/Loft Storage & Side Door!
Location
State PA
County Westmoreland
Area Murrysville
Rooms
Basement Finished, Walk-Out Access
Interior
Interior Features Jetted Tub, Kitchen Island, Pantry, Window Treatments
Heating Forced Air, Gas
Cooling Central Air, Electric
Flooring Tile, Vinyl, Carpet
Fireplaces Number 1
Window Features Multi Pane,Screens,Window Treatments
Appliance Some Gas Appliances, Convection Oven, Dryer, Dishwasher, Disposal, Microwave, Refrigerator, Stove, Washer
Exterior
Garage Detached, Garage, Garage Door Opener
Pool None
Roof Type Asphalt
Parking Type Detached, Garage, Garage Door Opener
Total Parking Spaces 2
Building
Story 2
Sewer Public Sewer
Water Public
Structure Type Brick
Schools
Elementary Schools Franklin Regional
Middle Schools Franklin Regional
High Schools Franklin Regional
School District Franklin Regional, Franklin Regional, Franklin Regional
Others
Financing Conventional
Read Less

Bought with COLDWELL BANKER REALTY
GET MORE INFORMATION




