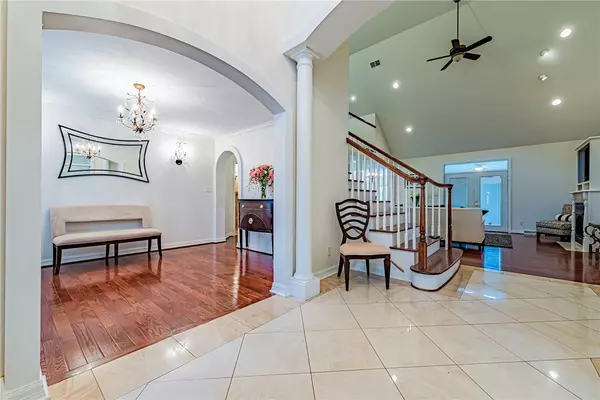For more information regarding the value of a property, please contact us for a free consultation.
1046 Kimberly Dr Uniontown, PA 15401
Want to know what your home might be worth? Contact us for a FREE valuation!

Our team is ready to help you sell your home for the highest possible price ASAP
Key Details
Sold Price $460,000
Property Type Single Family Home
Sub Type Single Family Residence
Listing Status Sold
Purchase Type For Sale
Square Footage 3,621 sqft
Price per Sqft $127
MLS Listing ID 1529958
Sold Date 03/18/22
Style Two Story
Bedrooms 3
Full Baths 2
Half Baths 2
Originating Board WESTPENN
Year Built 2006
Annual Tax Amount $5,664
Lot Size 0.389 Acres
Acres 0.3895
Lot Dimensions 0.3895
Property Description
Every aspect of this home was well thought out and modified while building. The first floor floor boasts tons of drama from the moment you enter, you are greeted with inlayed tile and brazillian cherry floors, french doors to a home office and a formal dining or sitting area, but the show stopper is the grand stair case and the 2 story great room with gas fireplace, crown molding, recessed lighting and open to the chefs kitchen that includes a dinette area, granite counters, kitchen aid prof appl, cabinetry lighting, porcelin floor and so much more. The master bedroom is located on the first floor with grand on suite, the 2nd story offers an open game room/loft area, 2 additional bedrooms, there is an enclosed 3 season room, a greenhouse room and an oversized laundry area in addition to a mudroom and the unfinished basement offers even more space. This home is truly a must see!
Location
State PA
County Fayette
Area South Union Twp
Rooms
Basement Full, Walk-Up Access
Interior
Interior Features Kitchen Island, Window Treatments
Heating Forced Air, Gas
Cooling Central Air
Flooring Ceramic Tile, Hardwood
Fireplaces Number 1
Fireplaces Type Gas, Family/Living/Great Room
Window Features Window Treatments
Appliance Some Electric Appliances, Some Gas Appliances, Cooktop, Dishwasher, Disposal, Refrigerator, Stove
Exterior
Garage Attached, Garage, Garage Door Opener
Pool None
Roof Type Asphalt
Parking Type Attached, Garage, Garage Door Opener
Total Parking Spaces 3
Building
Story 2
Sewer Public Sewer
Water Public
Structure Type Brick,Stucco
Schools
Elementary Schools Laurel High
Middle Schools Laurel High
High Schools Laurel High
School District Laurel High, Laurel High, Laurel High
Others
Financing Conventional
Read Less

Bought with COLDWELL BANKER LAUREL RIDGE REALTY
GET MORE INFORMATION




