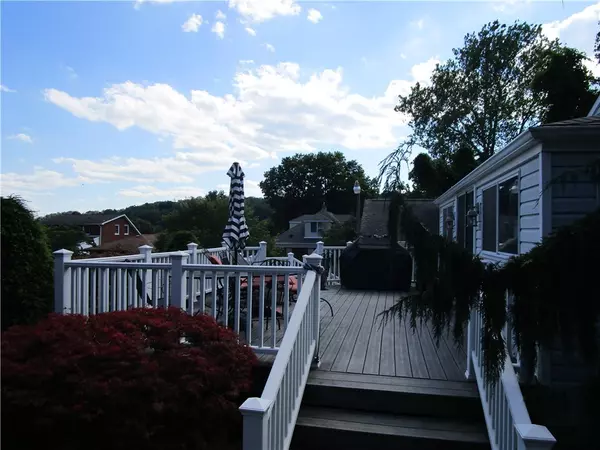For more information regarding the value of a property, please contact us for a free consultation.
1700 Vermont Ave White Oak, PA 15131
Want to know what your home might be worth? Contact us for a FREE valuation!

Our team is ready to help you sell your home for the highest possible price ASAP
Key Details
Sold Price $260,000
Property Type Single Family Home
Sub Type Single Family Residence
Listing Status Sold
Purchase Type For Sale
Square Footage 2,398 sqft
Price per Sqft $108
MLS Listing ID 1514556
Sold Date 11/30/21
Style Colonial,Two Story
Bedrooms 4
Full Baths 3
Originating Board WESTPENN
Year Built 1940
Annual Tax Amount $3,770
Lot Size 0.251 Acres
Acres 0.2513
Lot Dimensions 0.2513
Property Description
Gorgeous 4 bdrm, 3 full bath home meticulously maintained and upgraded on a quiet corner lot w plenty of outside Trex deck space (18x25) and grass side yard for entertaining or for play. A beautiful kitchen with white maple cabinets, plenty of counter prep space, a breakfast bar/quartz island seating 4, new fridge, and microwave in 2019. Just off the kitchen is the dining rm and the Florida rm. A first floor full bath with soaking tub, porcelain tile floor, silestone (quartz) vanity top, and dimming lighting, The baths upstairs and in the basement feature Swanstone walls and on the vanity. The first floor has a den/office space perfect for school work completion, a work from home job, or a possible fifth bedroom. The basement features a family/game rm with vinyl plank flooring, a laundry rm with nature stone floor covering and a storage and workout room. The home has a two car detached garage and drive that fits approx. 6 cars. See features list. A home you have to see.
Location
State PA
County Allegheny-east
Area White Oak
Rooms
Basement Walk-Up Access
Interior
Interior Features Pantry, Window Treatments
Heating Forced Air, Gas
Cooling Central Air
Window Features Multi Pane,Screens,Storm Window(s),Window Treatments
Appliance Some Electric Appliances, Dryer, Dishwasher, Disposal, Microwave, Refrigerator, Stove, Washer
Exterior
Garage Detached, Garage, Off Street, Garage Door Opener
Pool None
Community Features Public Transportation
Roof Type Asphalt
Total Parking Spaces 6
Building
Story 2
Sewer Public Sewer
Water Public
Structure Type Vinyl Siding
Schools
Elementary Schools Mckeesport Area
Middle Schools Mckeesport Area
High Schools Mckeesport Area
School District Mckeesport Area, Mckeesport Area, Mckeesport Area
Others
Financing Conventional
Read Less

Bought with REALTY ONE GROUP PLATINUM
GET MORE INFORMATION




