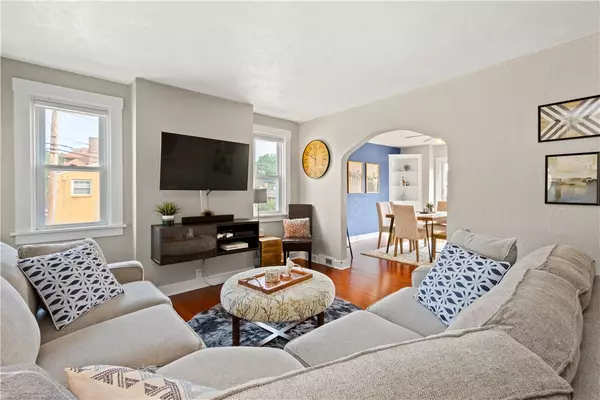For more information regarding the value of a property, please contact us for a free consultation.
1048 Biltmore Ave Pittsburgh, PA 15216
Want to know what your home might be worth? Contact us for a FREE valuation!

Our team is ready to help you sell your home for the highest possible price ASAP
Key Details
Sold Price $250,000
Property Type Single Family Home
Sub Type Single Family Residence
Listing Status Sold
Purchase Type For Sale
Square Footage 1,247 sqft
Price per Sqft $200
MLS Listing ID 1513020
Sold Date 09/03/21
Style Colonial,Two Story
Bedrooms 3
Full Baths 1
Originating Board WESTPENN
Year Built 1910
Annual Tax Amount $5,407
Lot Size 3,920 Sqft
Acres 0.09
Lot Dimensions 0.0934
Property Description
This is the one! Youâll love this Dormont beauty that has the perfect mix of character & updates! The beautiful covered front porch practically begs you to sit down & relax, but resist the urge because the inside of this home is even better! The spacious living room is completely open to the huge dining room thanks to a swoon worthy archway. Youâll love the gleaming hardwood floors & newer windows that allow tons of natural light to stream inside even on the cloudiest of days. The updated kitchen featuring stainless appliances, white cabinetry, custom backsplash & granite countertops. Upstairs youâll discover a large primary bedroom with ample closets & 2 spacious secondary bedrooms that share a completely updated bathroom! Outside youâll love the huge deck that is partially covered! You have tons of room to entertain outdoors! No more worrying about where to park thanks to the two car detached garage & large driveway! Conveniently located close to the T, shops & restaurants!
Location
State PA
County Allegheny-south
Area Dormont
Rooms
Basement Walk-Out Access
Interior
Heating Forced Air, Gas
Cooling Central Air
Flooring Hardwood, Carpet
Window Features Multi Pane,Screens
Appliance Some Gas Appliances, Dishwasher, Disposal, Microwave, Refrigerator, Stove
Exterior
Garage Detached, Garage, Garage Door Opener
Community Features Public Transportation
Roof Type Composition
Parking Type Detached, Garage, Garage Door Opener
Total Parking Spaces 2
Building
Story 2
Sewer Public Sewer
Water Public
Structure Type Brick
Schools
Elementary Schools Keystone Oaks
Middle Schools Keystone Oaks
High Schools Keystone Oaks
School District Keystone Oaks, Keystone Oaks, Keystone Oaks
Others
Financing Conventional
Read Less

Bought with RIGHT DIRECTION REAL ESTATE, LLC
GET MORE INFORMATION




