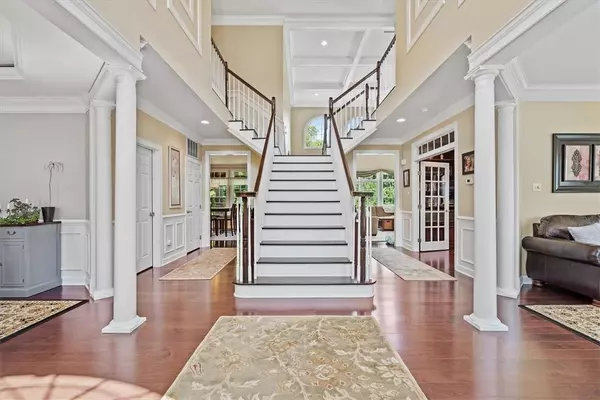For more information regarding the value of a property, please contact us for a free consultation.
1435 MYSTIC VALLEY DRIVE Sewickley, PA 15143
Want to know what your home might be worth? Contact us for a FREE valuation!

Our team is ready to help you sell your home for the highest possible price ASAP
Key Details
Sold Price $1,400,000
Property Type Single Family Home
Sub Type Single Family Residence
Listing Status Sold
Purchase Type For Sale
Square Footage 4,300 sqft
Price per Sqft $325
Subdivision Spring Ridge
MLS Listing ID 1558955
Sold Date 07/14/22
Style French/Provincial,Two Story
Bedrooms 5
Full Baths 4
Half Baths 1
HOA Fees $22/ann
Originating Board WESTPENN
Year Built 2008
Annual Tax Amount $15,866
Lot Size 1.220 Acres
Acres 1.22
Lot Dimensions 84x212x199x286x152
Property Description
Spectacular 4300 square foot brick residence in Franklin Park Borough with Cul-De-Sac location. Grand 2 story entryway with waterfall staircase invites prospects to this open floorplan highlighted by taller cased openings and maple hardwood flooring. Formal living room features large bay window, pillars and crown moldings. Elegant Dining room exhibits tray ceiling, indirect lighting, chair rail, wainscoting and decorative moldings. The den includes custom built-ins, beamed ceiling, 15 light doors and transoms. The dynamic 2 story Family Room reveals floor to ceiling stone fireplace, custom boxed beam ceiling, abundant natural light via triple palladiums, transoms and a wall of glass. The massive kitchen consists of 42' maple cabinetry, stainless appliances, center island, Quartz tops, large breakfast area and is adjacent to the Family Room. The Owners suite features tray ceiling, double walk-ins ceramic shower, double sinks, granite and private water closet. Three spacious bedrooms
Location
State PA
County Allegheny-north
Area Franklin Park
Rooms
Basement Full, Finished, Walk-Out Access
Interior
Interior Features Wet Bar, Jetted Tub, Kitchen Island, Pantry
Heating Forced Air, Gas
Cooling Central Air
Flooring Carpet, Ceramic Tile, Hardwood
Fireplaces Number 2
Fireplaces Type Family/Living/Great Room
Window Features Multi Pane
Appliance Some Gas Appliances, Convection Oven, Cooktop, Dryer, Dishwasher, Disposal, Microwave, Refrigerator, Washer
Exterior
Garage Attached, Garage, Garage Door Opener
Pool None
Roof Type Composition
Parking Type Attached, Garage, Garage Door Opener
Total Parking Spaces 3
Building
Story 2
Sewer Public Sewer
Water Public
Structure Type Brick,Vinyl Siding
Schools
Elementary Schools North Allegheny
Middle Schools North Allegheny
High Schools North Allegheny
School District North Allegheny, North Allegheny, North Allegheny
Others
Security Features Security System
Financing Cash
Read Less

Bought with HOWARD HANNA REAL ESTATE SERVICES
GET MORE INFORMATION




