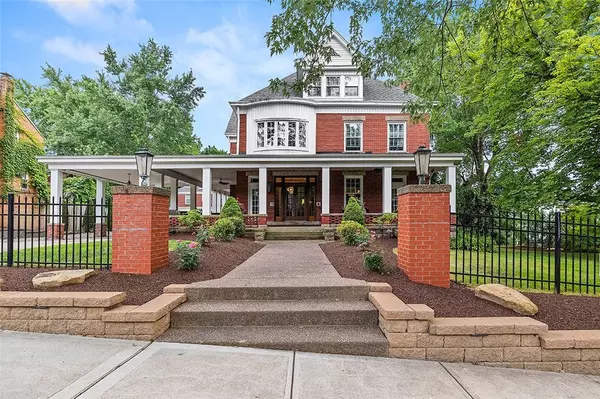For more information regarding the value of a property, please contact us for a free consultation.
404 Hulton Road Oakmont, PA 15139
Want to know what your home might be worth? Contact us for a FREE valuation!

Our team is ready to help you sell your home for the highest possible price ASAP
Key Details
Sold Price $988,000
Property Type Single Family Home
Sub Type Single Family Residence
Listing Status Sold
Purchase Type For Sale
Square Footage 4,886 sqft
Price per Sqft $202
MLS Listing ID 1516152
Sold Date 09/27/21
Style Three Story,Victorian
Bedrooms 5
Full Baths 4
Half Baths 1
Originating Board WESTPENN
Year Built 1900
Annual Tax Amount $12,122
Lot Size 0.503 Acres
Acres 0.5027
Lot Dimensions 94.13x190x136.36
Property Description
Introducing 404 Hulton Road, this Victorian style, brick home is full of character and old world charm! Marble entryway, original in laid maple hardwood floors, pocket doors, three cozy gas fireplaces, and oak crown molding. New wiring, plumbing, HVAC, roof and windows. Updates were made with care while maintaining the charm. State of the art master bathroom complete with steam shower. Chefs kitchen, granite countertops, microwave drawer, and Viking gas stove with pot filler. Front and rear stairways. 2nd floor laundry. Large walk in closet with built-ins and island. This home also offers third floor suite; two bedrooms, kitchen, bathroom, and living area. The basement features; full bathroom, kitchen, additional laundry room, movie room, and ample storage. The carriage house is already an established Airbnb; updated and can sleep six people. Wrap around porch. 1/2 acre leveled backyard. This home has been meticulously maintained. Minutes from the world famous Oakmont Country Club.
Location
State PA
County Allegheny-east
Area Oakmont
Rooms
Basement Finished, Walk-Out Access
Interior
Interior Features Central Vacuum, Kitchen Island, Window Treatments
Heating Forced Air, Gas
Cooling Central Air
Flooring Carpet, Hardwood, Tile
Fireplaces Number 3
Fireplaces Type Gas
Window Features Screens,Window Treatments
Appliance Some Gas Appliances, Convection Oven, Dishwasher, Disposal, Microwave, Refrigerator, Stove
Exterior
Garage Detached, Garage
Pool None
Community Features Public Transportation
Roof Type Asphalt
Parking Type Detached, Garage
Total Parking Spaces 2
Building
Story 3
Sewer Public Sewer
Water Public
Structure Type Brick
Schools
Elementary Schools Riverview
Middle Schools Riverview
High Schools Riverview
School District Riverview, Riverview, Riverview
Others
Security Features Security System
Financing Conventional
Read Less

Bought with HOWARD HANNA REAL ESTATE SERVICES
GET MORE INFORMATION




