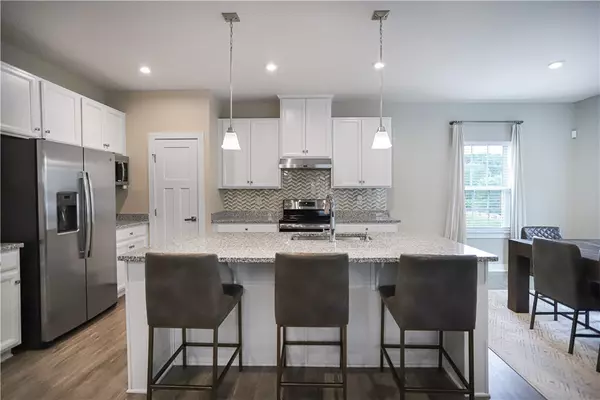For more information regarding the value of a property, please contact us for a free consultation.
146 Pauline Pl Evans City, PA 16033
Want to know what your home might be worth? Contact us for a FREE valuation!

Our team is ready to help you sell your home for the highest possible price ASAP
Key Details
Sold Price $450,000
Property Type Single Family Home
Sub Type Single Family Residence
Listing Status Sold
Purchase Type For Sale
Subdivision Peachmont Farms
MLS Listing ID 1560140
Sold Date 07/29/22
Style Colonial,Two Story
Bedrooms 4
Full Baths 3
Half Baths 1
HOA Fees $37/mo
Originating Board WESTPENN
Year Built 2019
Annual Tax Amount $4,505
Lot Size 9,975 Sqft
Acres 0.229
Lot Dimensions 61x141x92x119
Property Description
Welcome home to your meticulously maintained Colonial, located on a quiet cul-da-sac in Peachmont Farms community. Inviting, covered Porch greet you as you enter into luxury living at its finest. You'll love the gorgeous kitchen w/ Stainless steal appliances, granite, ample storage, & a massive island w/ seating overlooks the DR space & FR. Walk onto your brand new trex deck perfect for grilling, entertaining or your morning cup of coffee. Mature trees provide the perfect balance of beauty & privacy. Spacious FR showcases large windows that flood the main level w/ natural sunlight. Powder room, living room & two car garage off the kitchen completes the main floor. Upstairs 3 guest bedrooms, full bath, & laundry room accompany the luxurious owners suite featuring two closets, stunning en-suite bath with dual vanity & walk in shower. The huge finished lower level highlights tons of storage, bonus room, full bath & walk-out to the backyard. This is the one you have been waiting for!
Location
State PA
County Butler
Area Forward Twp - But
Rooms
Basement Finished, Walk-Out Access
Interior
Interior Features Kitchen Island, Pantry, Window Treatments
Heating Forced Air, Gas
Cooling Central Air
Flooring Tile, Vinyl, Carpet
Window Features Multi Pane,Screens,Window Treatments
Appliance Some Electric Appliances, Dishwasher, Microwave, Refrigerator, Stove
Exterior
Garage Attached, Garage, Garage Door Opener
Pool None
Roof Type Asphalt
Total Parking Spaces 2
Building
Story 2
Sewer Public Sewer
Water Public
Structure Type Brick,Vinyl Siding
Schools
Elementary Schools Seneca Valley
Middle Schools Seneca Valley
High Schools Seneca Valley
School District Seneca Valley, Seneca Valley, Seneca Valley
Others
Financing Cash
Read Less

Bought with RE/MAX SELECT REALTY
GET MORE INFORMATION




