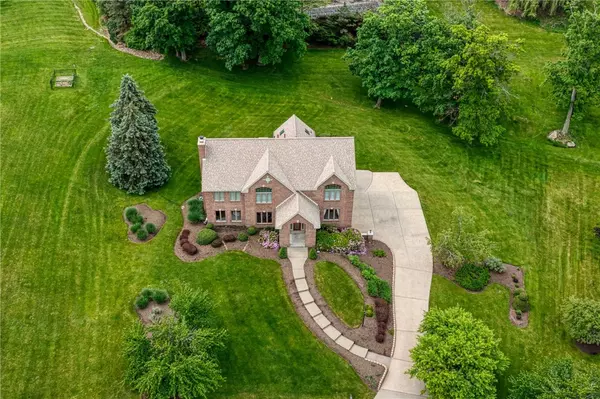For more information regarding the value of a property, please contact us for a free consultation.
113 Tor Gibsonia, PA 15044
Want to know what your home might be worth? Contact us for a FREE valuation!

Our team is ready to help you sell your home for the highest possible price ASAP
Key Details
Sold Price $825,000
Property Type Single Family Home
Sub Type Single Family Residence
Listing Status Sold
Purchase Type For Sale
Subdivision Heights Of North Park
MLS Listing ID 1517887
Sold Date 09/10/21
Style French/Provincial,Two Story
Bedrooms 4
Full Baths 3
Half Baths 2
HOA Fees $42/mo
Originating Board WESTPENN
Year Built 1996
Annual Tax Amount $13,786
Lot Size 1.080 Acres
Acres 1.08
Lot Dimensions 122x290x267x229
Property Description
Beautiful custom built home by Madia in Heights of North Park, 1 Acre setting, cul-de-sac street. Immaculate inside and out. Lovely views from many windows providing much natural light. Extensive moldings, woodwork & architectural features. 2-story Entry. Hardwoods in Living Room, Dining Room & Office w/ judges paneling & bookcases. Large open Kitchen designed by Cuvee Kitchens featuring 9' L-shaped island, desk area, 2 pantry closets & updated with Sienna Bordeaux granite counters w/ travertine backsplash & open to oversized 36' Family Room w/fireplace & wet bar. Large deck w/sunset views. Owner's suite w/special ceiling, spacious 25' Owners Bath w/lighted vaulted & cathedral ceilings w/two walk-in California closets. New carpeting on 2nd floor. Central Vac. Large walk-out Game Room w/fireplace. & new carpeting w/door to patio. Owens Corning shingles (2015). 3-car Garage w/wall of cabinets & attached storage shed. Pine-Richland schools. Home Warranty w/7 Star upgrade.
Location
State PA
County Allegheny-north
Area Pine Twp - Nal
Rooms
Basement Finished, Walk-Out Access
Interior
Interior Features Wet Bar, Central Vacuum, Jetted Tub, Kitchen Island, Pantry
Heating Forced Air, Gas
Cooling Central Air
Flooring Ceramic Tile, Hardwood, Carpet
Fireplaces Number 2
Fireplaces Type Family/Living/Great Room
Window Features Multi Pane
Appliance Some Gas Appliances, Convection Oven, Cooktop, Dishwasher, Disposal, Microwave, Refrigerator
Exterior
Garage Built In, Garage Door Opener
Pool None
Roof Type Asphalt
Parking Type Built In, Garage Door Opener
Total Parking Spaces 3
Building
Story 2
Sewer Public Sewer
Water Public
Structure Type Brick,Other
Schools
Elementary Schools Pine/Richland
Middle Schools Pine/Richland
High Schools Pine/Richland
School District Pine/Richland, Pine/Richland, Pine/Richland
Others
Security Features Security System
Financing Conventional
Read Less

Bought with COMPASS PENNSYLVANIA, LLC
GET MORE INFORMATION




